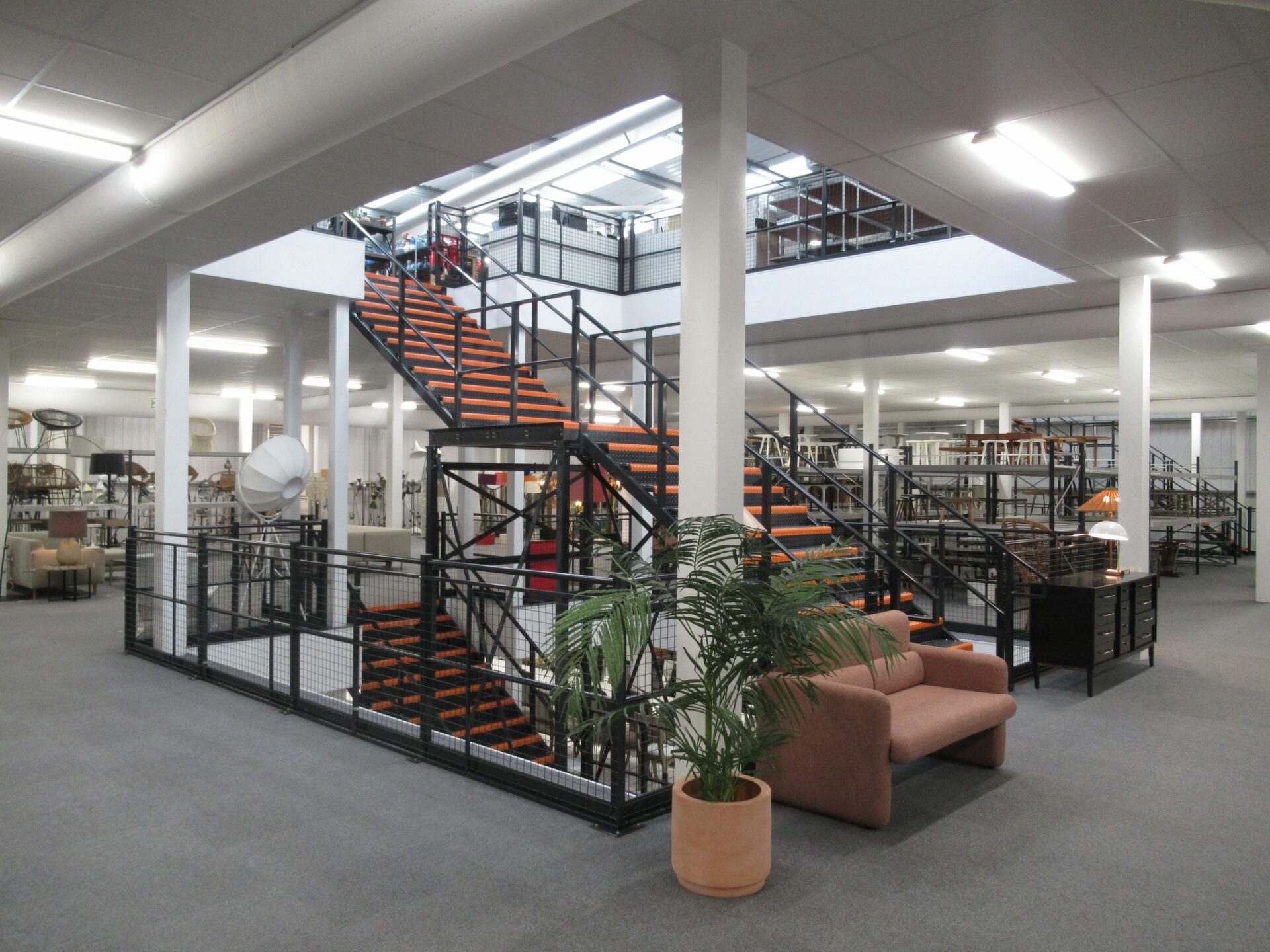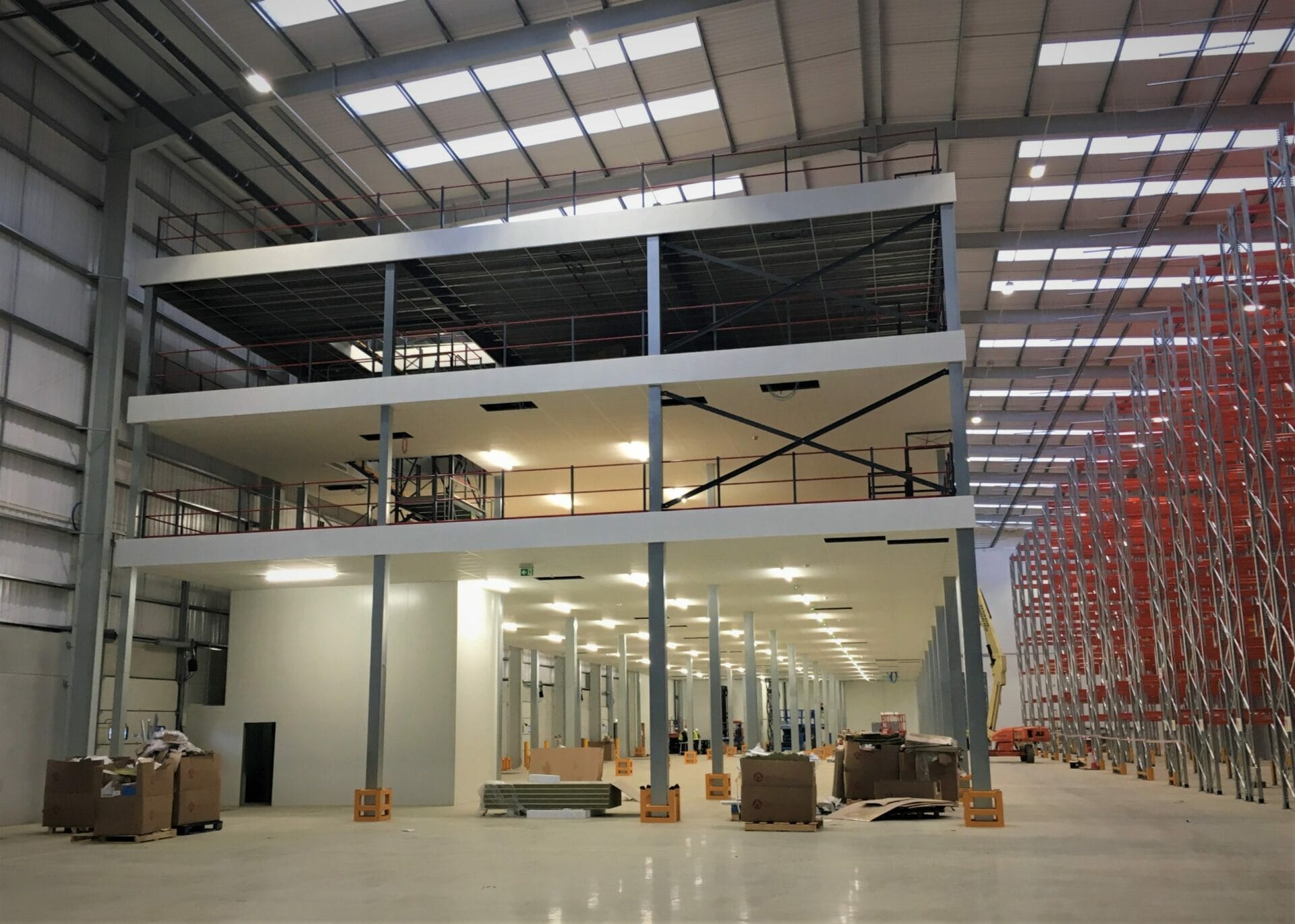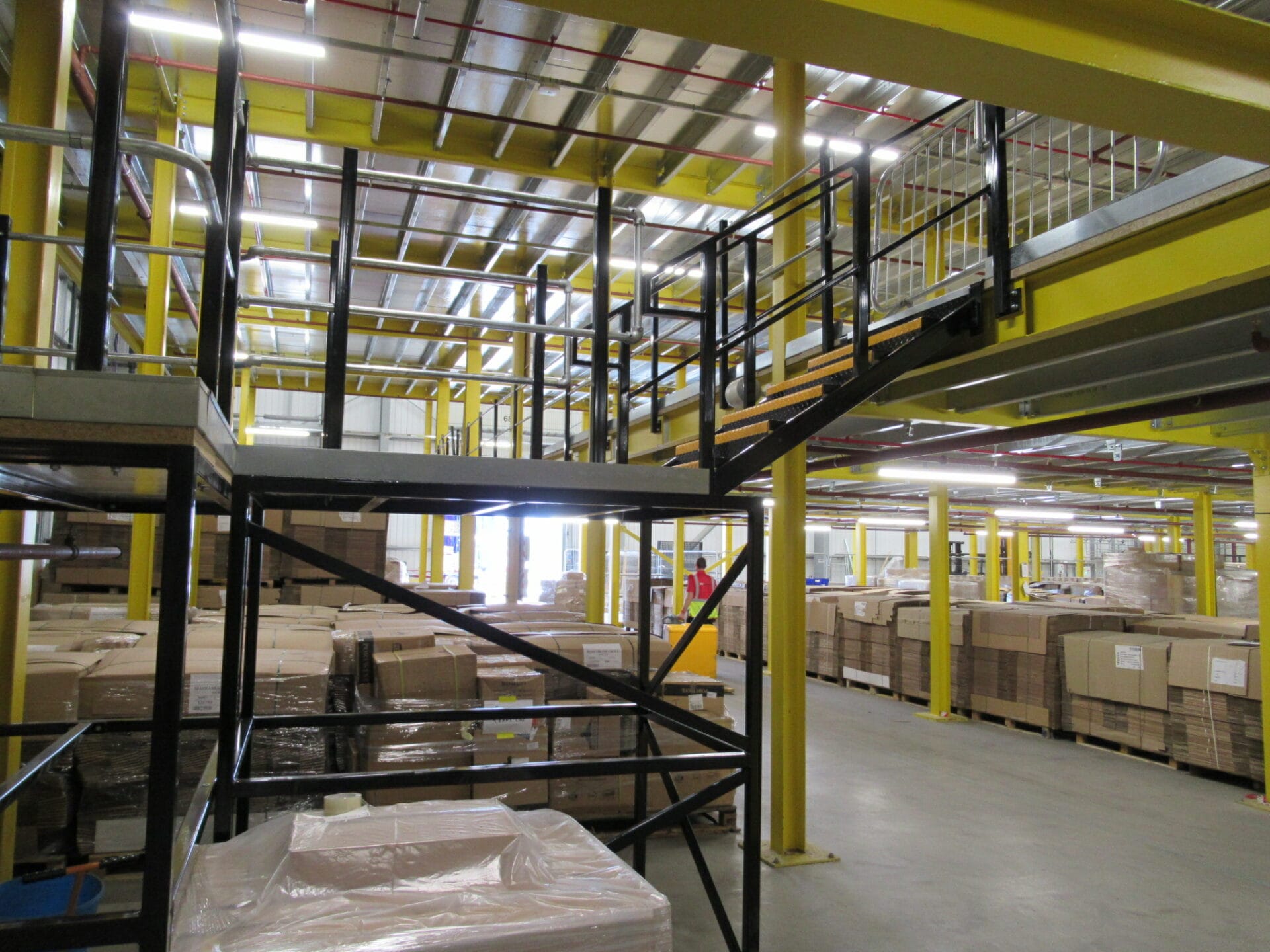The Client & Challenge
Bullen Healthcare, a family-owned medical supply company, approached Hi-Level to design and install a mezzanine floor within their Liverpool warehouse.
The Criteria
The client required the mezzanine to be built above an existing shelving layout within the warehouse, with minimal disruption to the ongoing work during warehouse operating hours.
The final specifications of the mezzanine floor project were detailed as follows:
- 700 sq metre mezzanine floor
- Fully fire rated
- LED lighting underneath the mezzanine structure
The Solution & Result
In order to cause no disruption to the warehouse workers normal routine the entire build was conducted during night-time hours. As a result the project was completed swiftly over a 6 week period.
Adrian Williams, Hi-Level Operations Manager comments: “The floor construction for Bullen Healthcare ran smoothly from start to finish, with the install completed overnight no disruption was caused to the clients regular picking and packing routine, a big accomplishment for a live operating warehouse. Hi-Level and the client are extremely happy the finished mezzanine floor”.
Take a look at the finished product below:
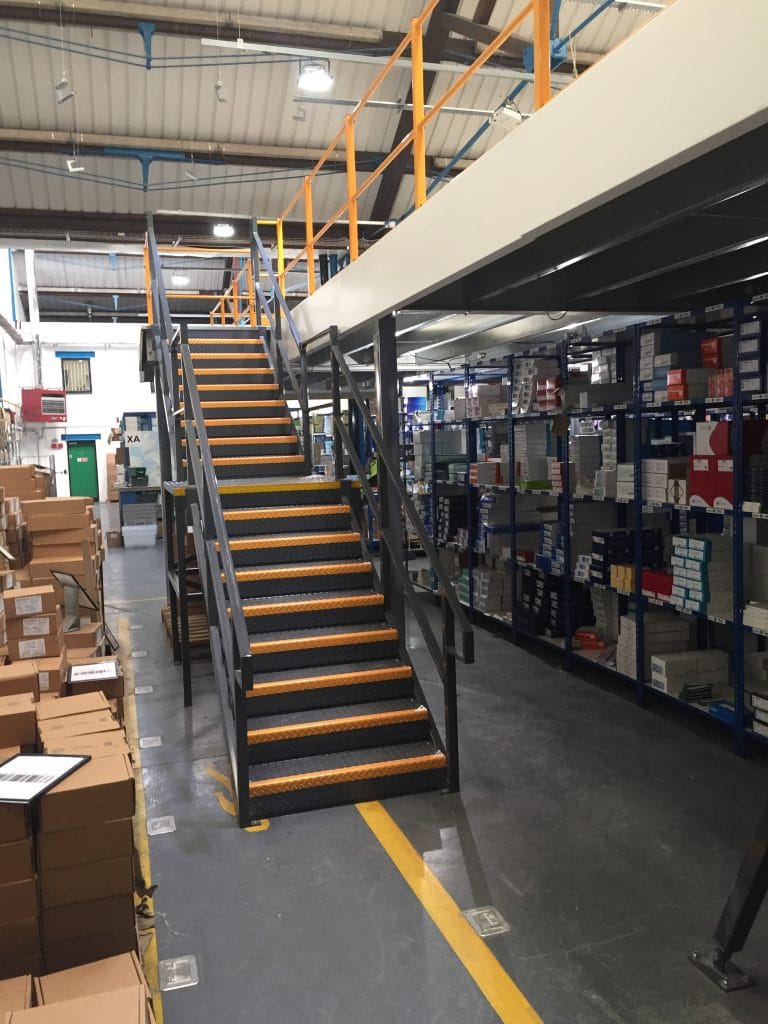

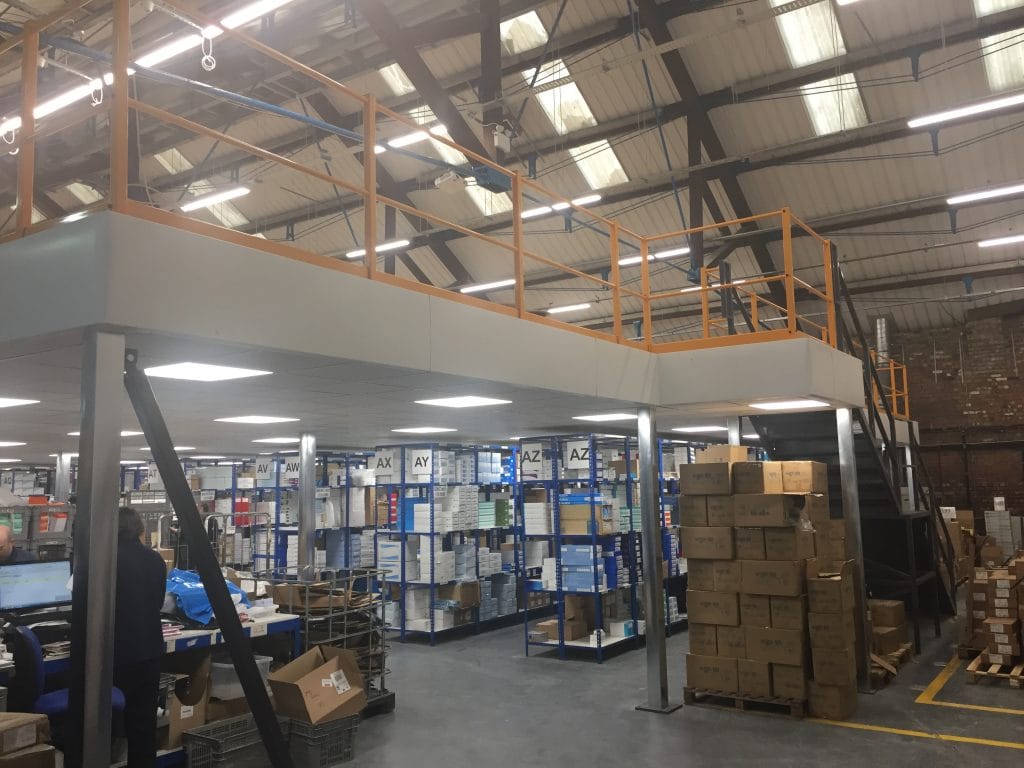

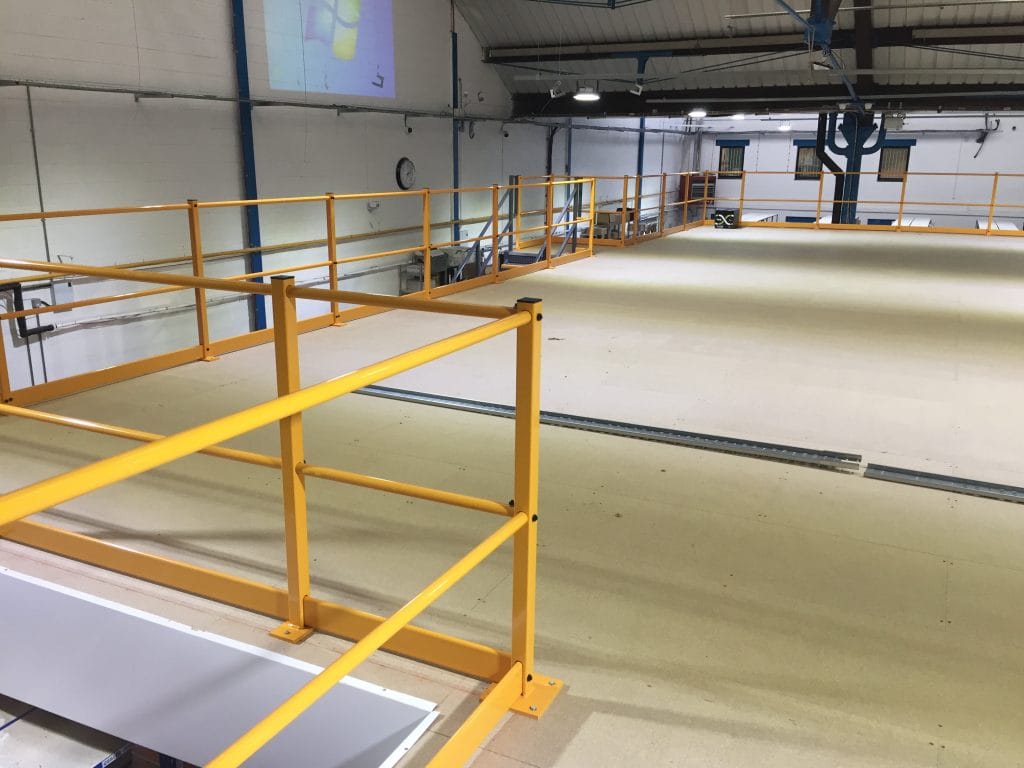

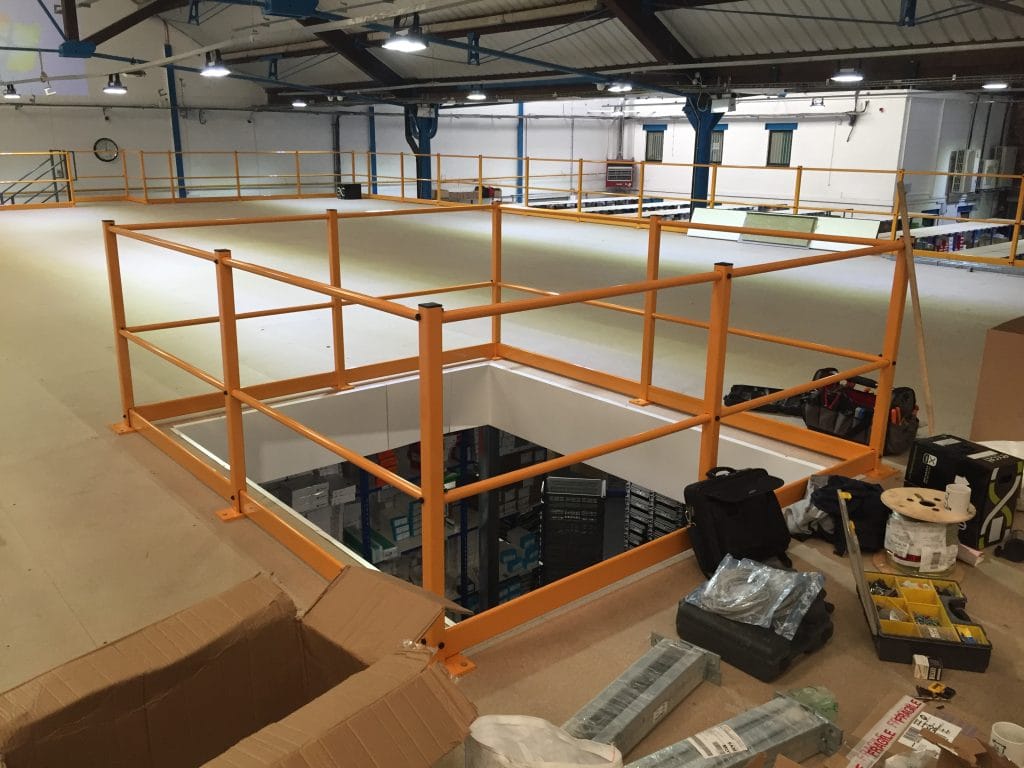

Please get in touch with our sales team if you have any questions regarding previous projects.

