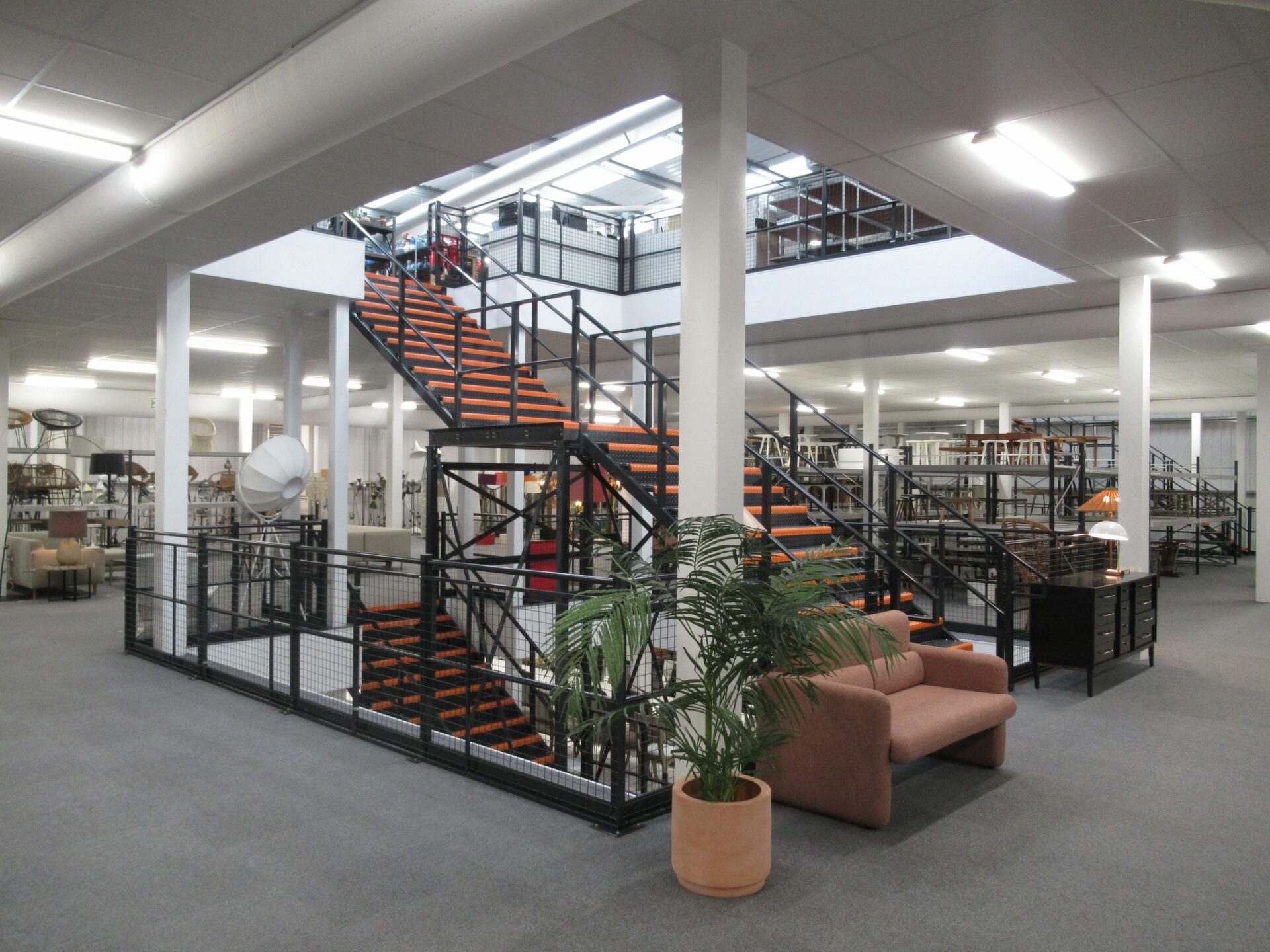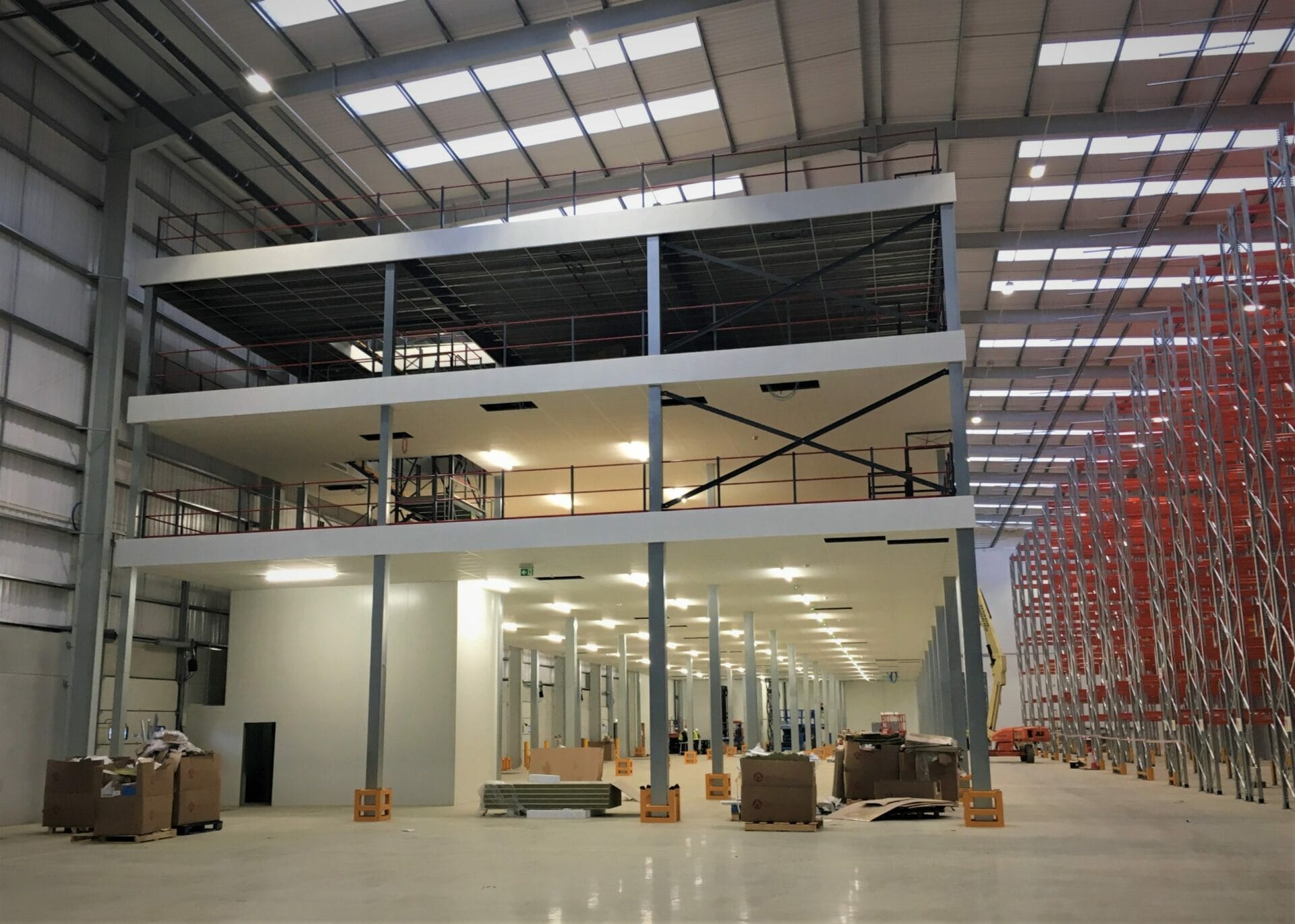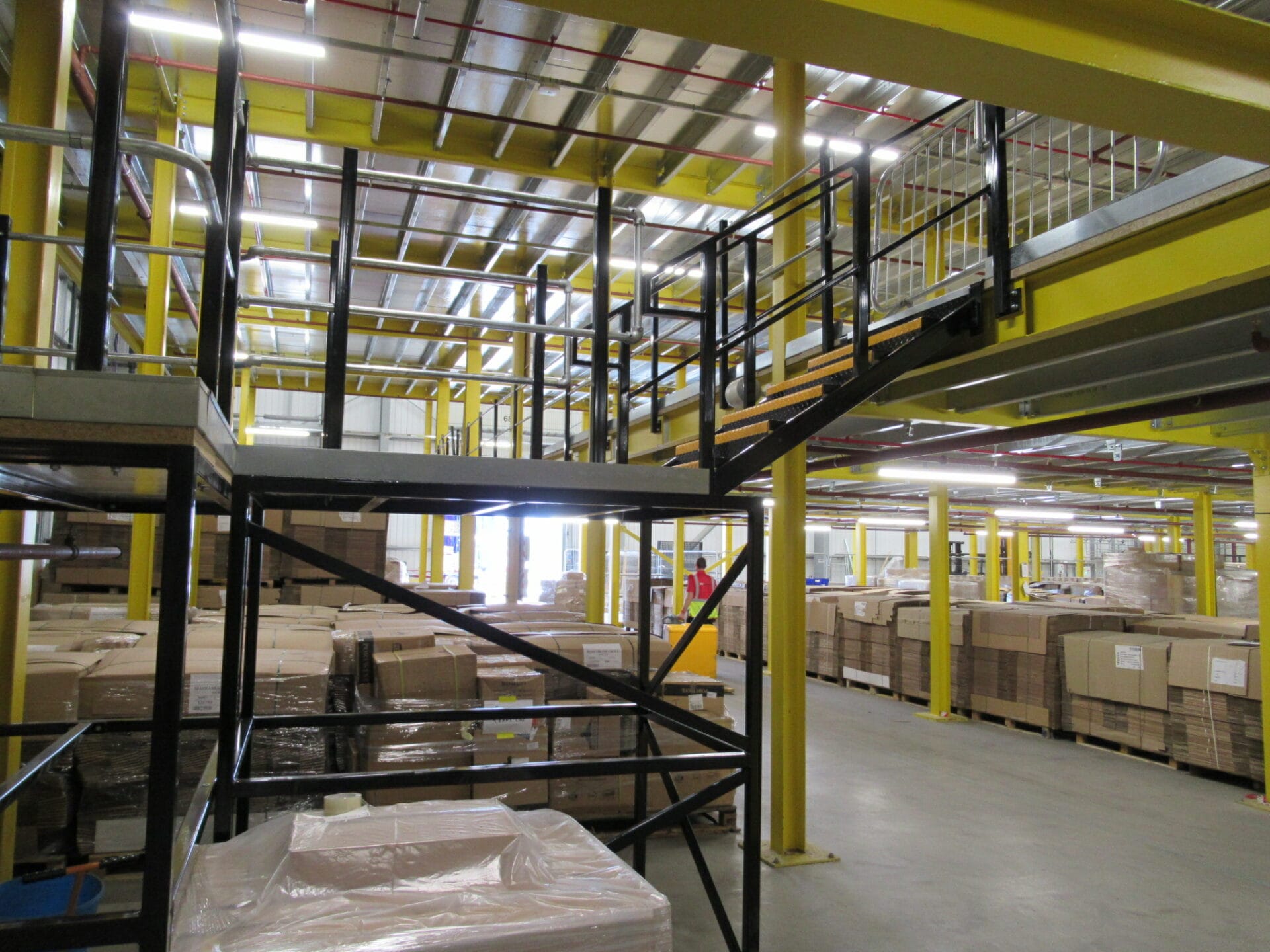The Client
Hi-Level worked in partnership with commercial interior fit-out and refurbishment specialists, IPL Design and Build, for our latest project in Skelmersdale, Lancashire.
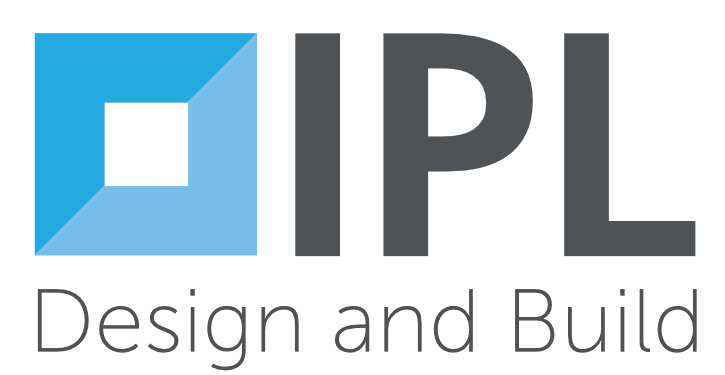

IPL Design and Build are a team of experienced design, project and contract management professionals and are experts in managing projects from concept design right through to completion. Understanding the many benefits mezzanines can offer for storage, office and automation environments, IPL Design and Build knew exactly what was needed from the outset on this project for their client, Chemist 4 U.
Chemist 4 U are a leading online pharmacy and trusted NHS healthcare provider. Established in 2011, they are in the top 5 pharmacies in the UK and deliver healthcare essentials and services across the country for both retail and prescription medicines.




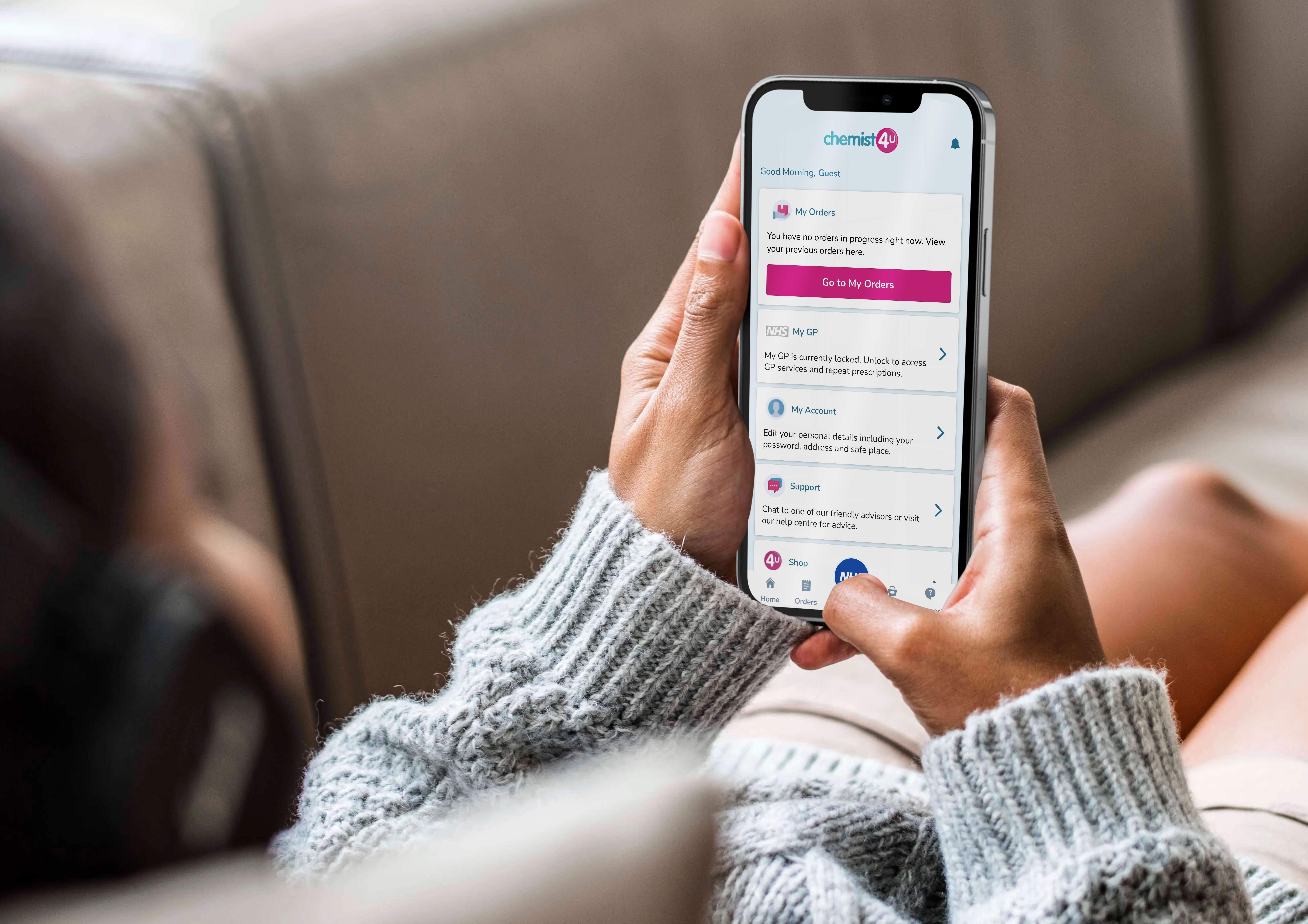



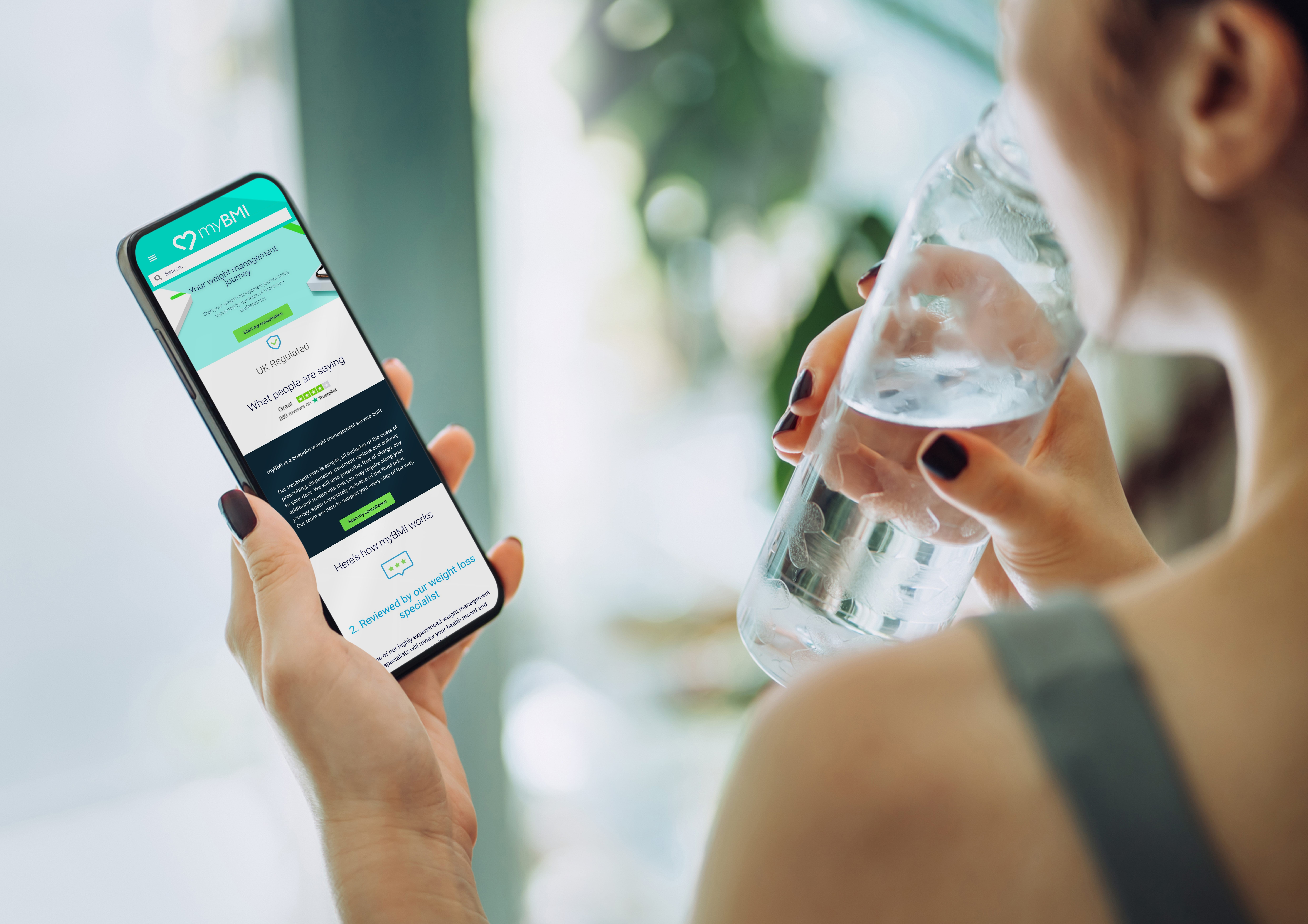

The Challenge
Chemist 4 U currently operate from six separate buildings based in one area of Skelmersdale and so jumped at the chance to secure a new larger premises when it became available.
The new warehouse building was derelict but would offer not only the chance to consolidate all their operations under one roof but also provide them almost twice the space of the existing six units combined.
IPL Design and Build were appointed to take on extensive work to get the building to the standard required. The Cat A and B fit out included external work to the roof, windows, fire exits and roller shutters and internal works for flooring, electrical, ventilation, data, suspended ceilings and more.
The Criteria
The ongoing work being completed by IPL Design and Build meant that Hi-Level’s mezzanine floor installation needed to fit seamlessly into the overall schedule of works.
This schedule included the mezzanines installation taking place in phases so that follow on trades could safely work behind our installation team without any delay. Additionally, following the mezzanine completion there was a period of weeks where our team left site to allow for other works to be completed before returning to install our fire protection system.
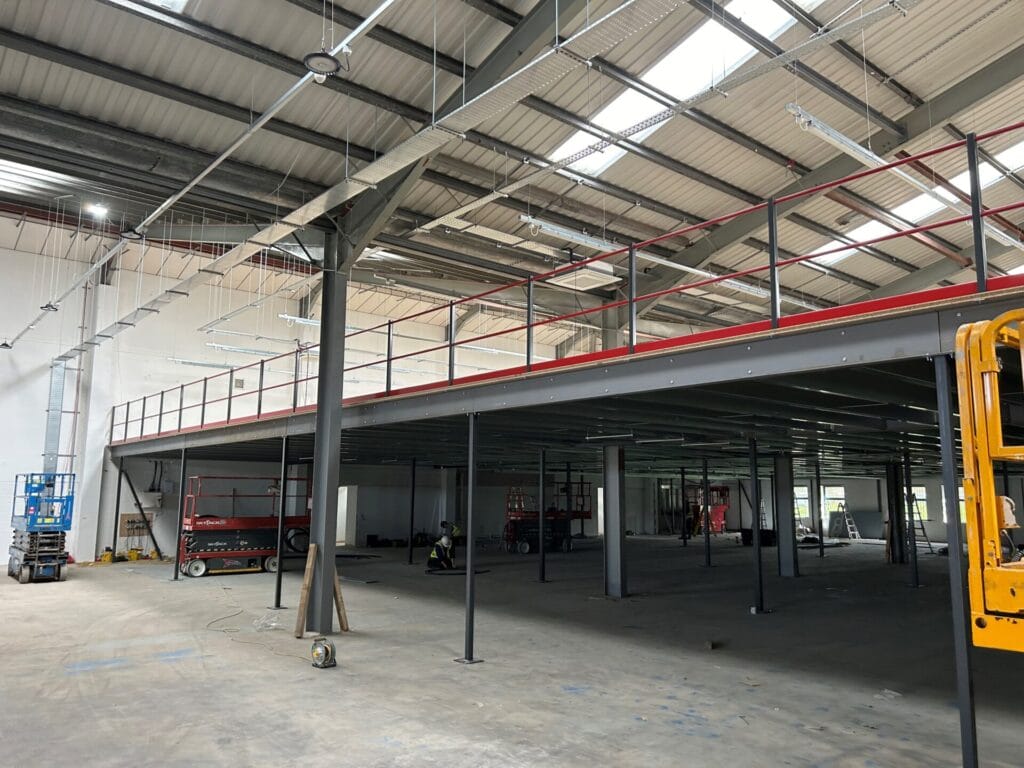

Specifications
- Single tier.
- Over 1100m2 mezzanine floor.
- Order processing, working alongside robotic system, additional storage areas.
- 2 x General Access Staircases and Landings
- Edge Protection
- Bespoke Pallet Gate and Load Plate
- One Hour Fire Protection
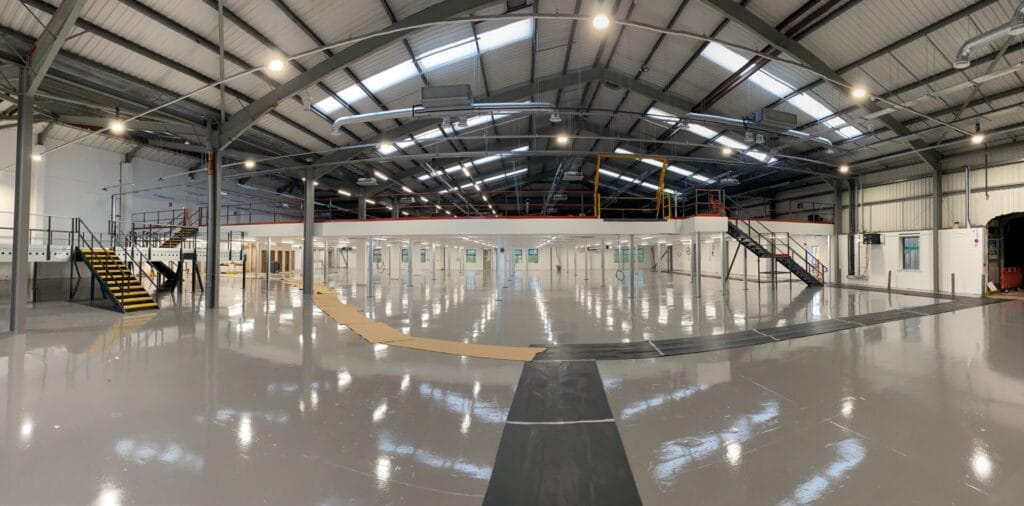

The Result
The mezzanine floor aspect of the project is now complete and will work alongside Robo Pharma, a custom automation system for prescription fulfilment. The robotics system will pick and dispense orders to the mezzanine floor where a manual checking process takes place. Orders are then labelled, packed and sent back to the ground floor ready for dispatch.
The area beneath the mezzanine floor has provided new space for items that require manual picking outside the Robo Pharma system as well as a stock replenishment area.
The partnership between Hi-Level and IPL Design and Build has resulted in a very successful project. From a well-planned delivery schedule to the phased build of the mezzanine floor the project has run smoothly which has allowed follow on trades to complete their work on time.
The final phases of the overall project are now being completed with handover from IPL Design and Build to Chemist 4 U on schedule to happen within the next month. Following their move into the new building, it is clear that both the mezzanine and other new warehouse areas will provide this client the opportunity to streamline their existing operations as well as the space they need to accommodate all aspects of their growing business.
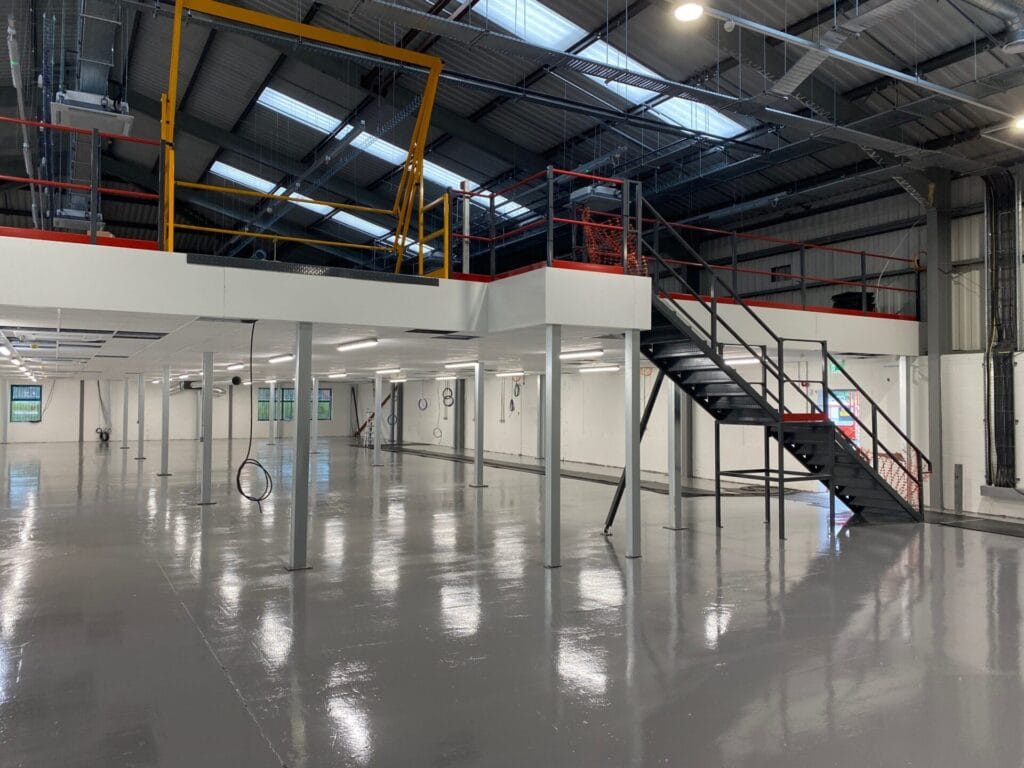

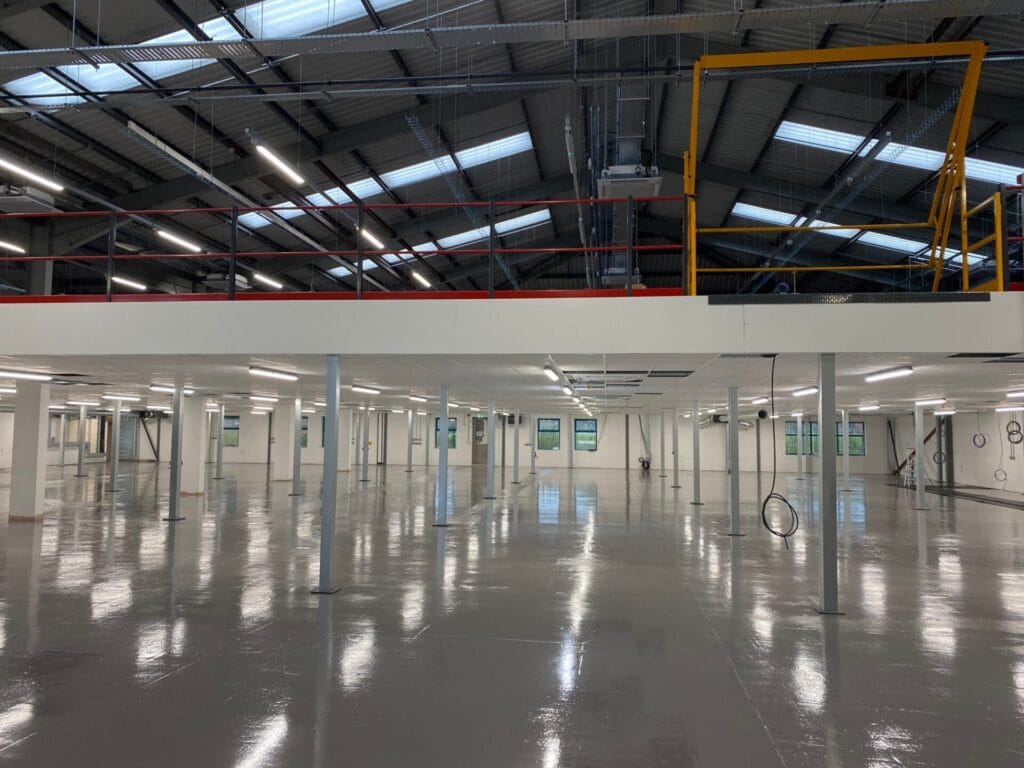

Testimonial
“The process of working with Hi-Level on this project has been excellent throughout. As with all our suppliers, we rely on flexibility to provide the solutions our clients require, and the mezzanine has been delivered on time and to the high standard we would expect.
Hi-Level accommodated several variations that were needed during the planning stages without any issue and the installation team were extremely professional while working alongside mechanical and electrical trades in a safe and organised manner.”
Steve Lears, Senior Contracts Manager at IPL Design and Build

