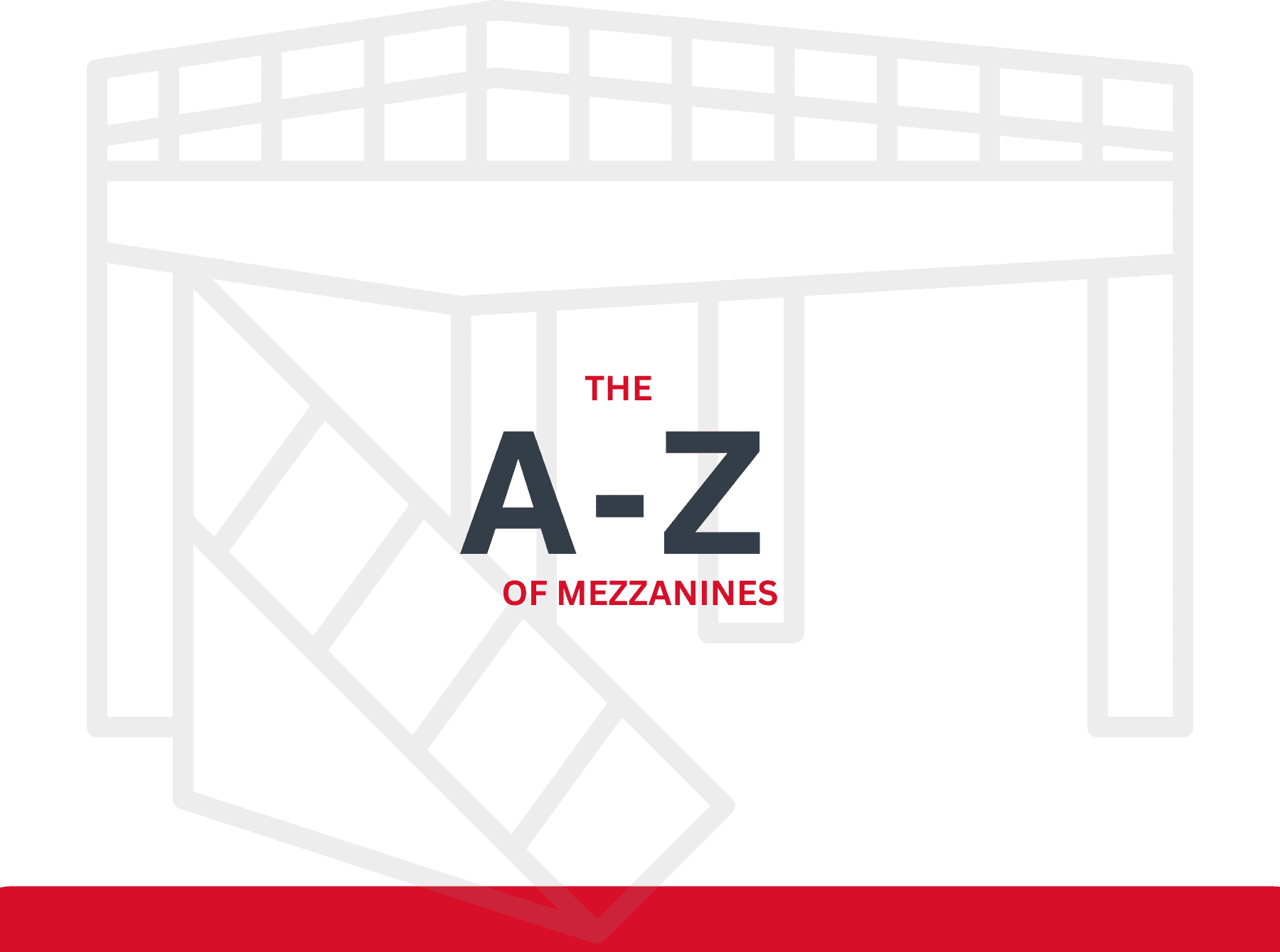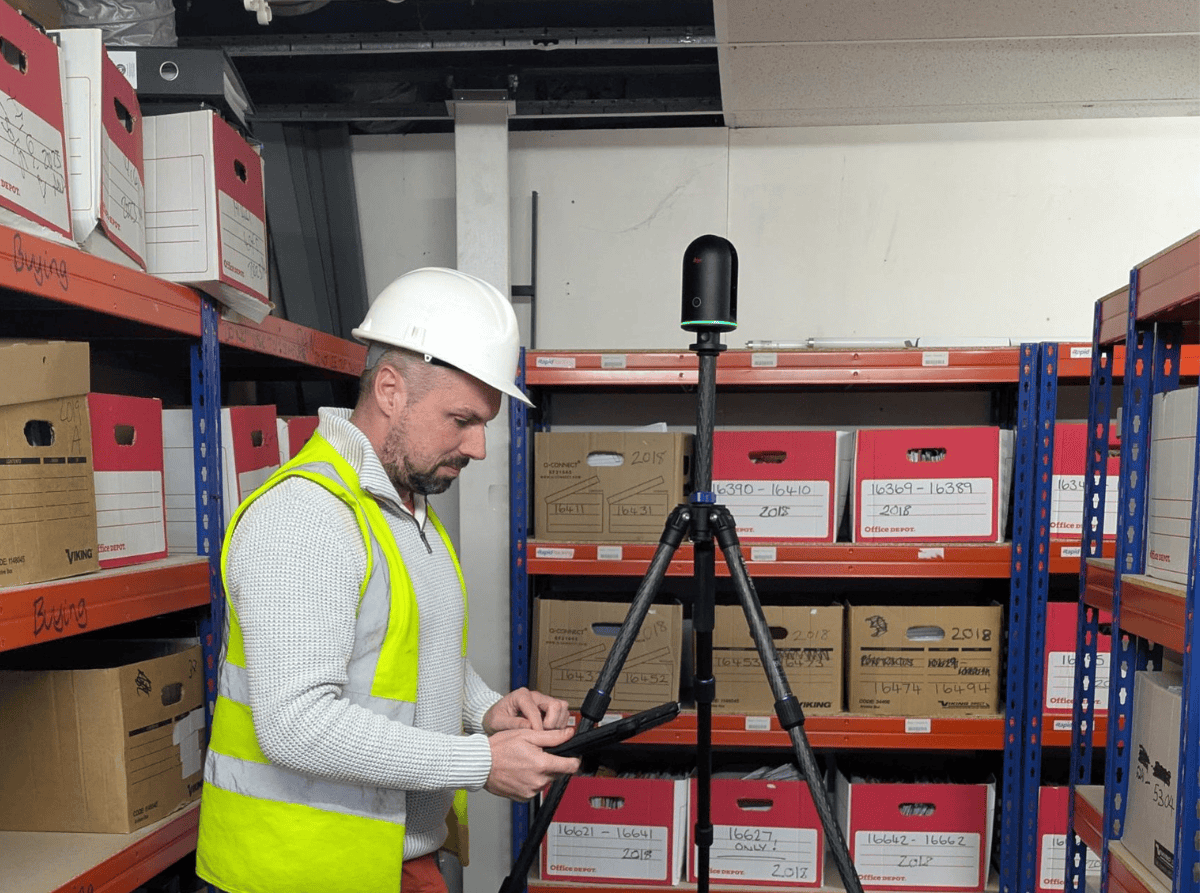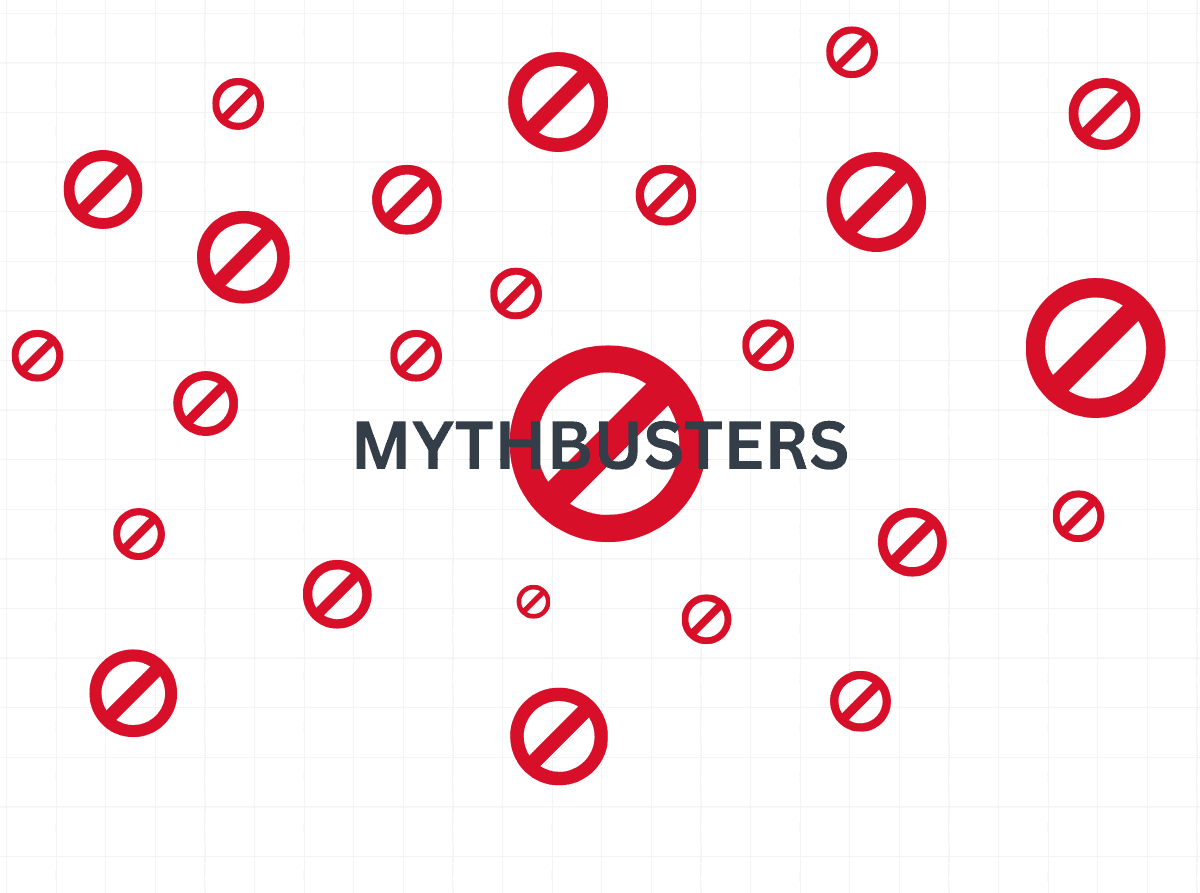Retail floor layout design is a very crucial and strategic decision which can affect a customer’s shopping experience and encourage their purchases. Presenting merchandise in an efficient way will ultimately maximise the sales for each square foot of selling space.
A wide range of research has investigated human behaviour and the best practices for retail. In fact, it was revealed 90% of people turn right when they turn into a store (via VDTA). Such valuable insight proves the importance of selecting the right shop floor layout plan and design for your business.
If you’re interested in some of the research and unlocking your store’s sales potential, read some of our ideas below.
Types of Retail Floor Layouts
Grid Floorplan
A grid floor plan is a popular choice for most retail stores as it makes use of both the floor and wall space. The design maximises product display and minimises white space through its long aisles where customers weave up and down.
High demand products are typically placed at the front to ensure they’ll be seen, whereas staple products are found towards the back. Shopify revealed how doing so forces customers to walk past an assortment of ‘in demand’ products to and from the staple item they need. Jollyes optimised their store with this approach to maximise sales.
Pros and Cons: It’s one of the most economical shop floor designs, easy to navigate, and convenient for store owners to categorise if they have lots of merchandise. On the other hand, its simplicity has made the grid floor plan quite predictable and they tend to impart a grab-and-go experience.
Suitable For: The grid floor plan works best for large retailers and shelf-stocked goods such as grocery stores as it allows you to display an array of products. However, it’s not ideal for retailers with an upscale branded environment.
Loop Floor Plan
A loop floor plan creates a closed loop that takes the customer past every bit of merchandise from the front of the store to the checkout. This type of design surrounds the customer with products and gives full control of the path they take. If designed well, it enables the retailer to tell a story all within very well-defined parameters.
Pros and Cons: The pros include how it encourages browsing as retailers can guarantee their promotions will be seen. On the contrary, it can be unappealing for customers who know exactly what they’re looking for.
Suitable For: The Loop floor plan maximises wall space which works well for apparels, homeware, personal care and speciality retail stores such as furniture stores. It wouldn’t be the most suitable floor layout option for shops that sell products which don’t require a lot of consideration before purchase.
Free Flow plan
A free flow plan has no deliberate attempt to force customers through a traffic pattern. Instead, customers are encouraged to explore around the store and attract them to specific merchandise zones using unique colours and product groupings.
Pros and Cons: It is a practical way of making the most out of small spaces and can create an experiential retail space. On the other hand, retailers should be cautious to not confuse customers as it doesn’t take into consideration the best shopping practices and human preferences (via Shopify). Tileflair made the mezzanine section of their store free flow alongside a seating area, enabling their customers to explore and interact with their products.
Suitable For: The free flow plan is ideal for upscale and boutique settings such as apparel, speciality brands and mixed-use stores.
Hi-Level is one of Europe’s leading mezzanine floor suppliers with over 28 years of experience. Our mezzanine projects range from single storey floors to complex multi-tiered installations.
For more information on how to optimise your retail space, click the banner below.







