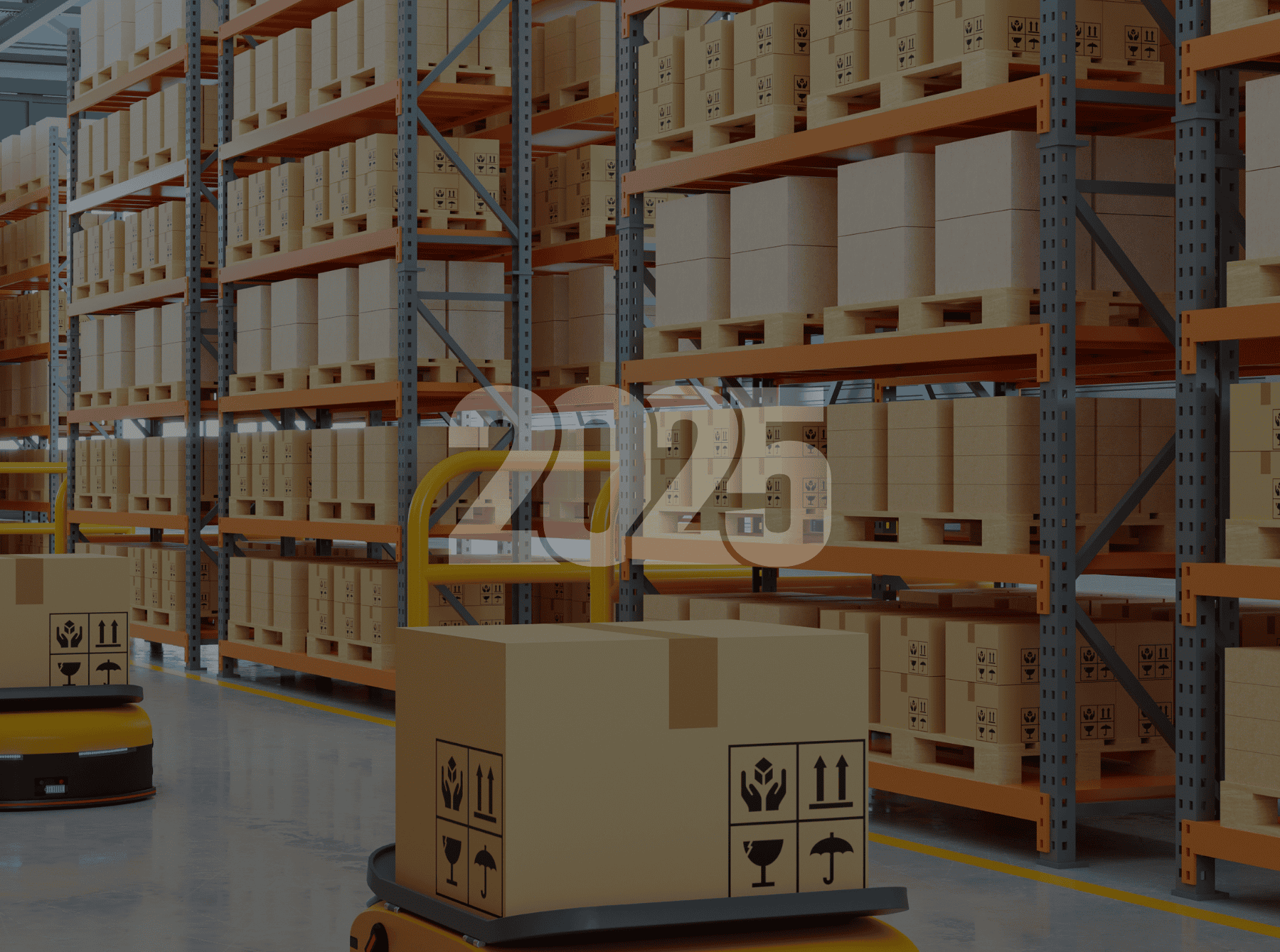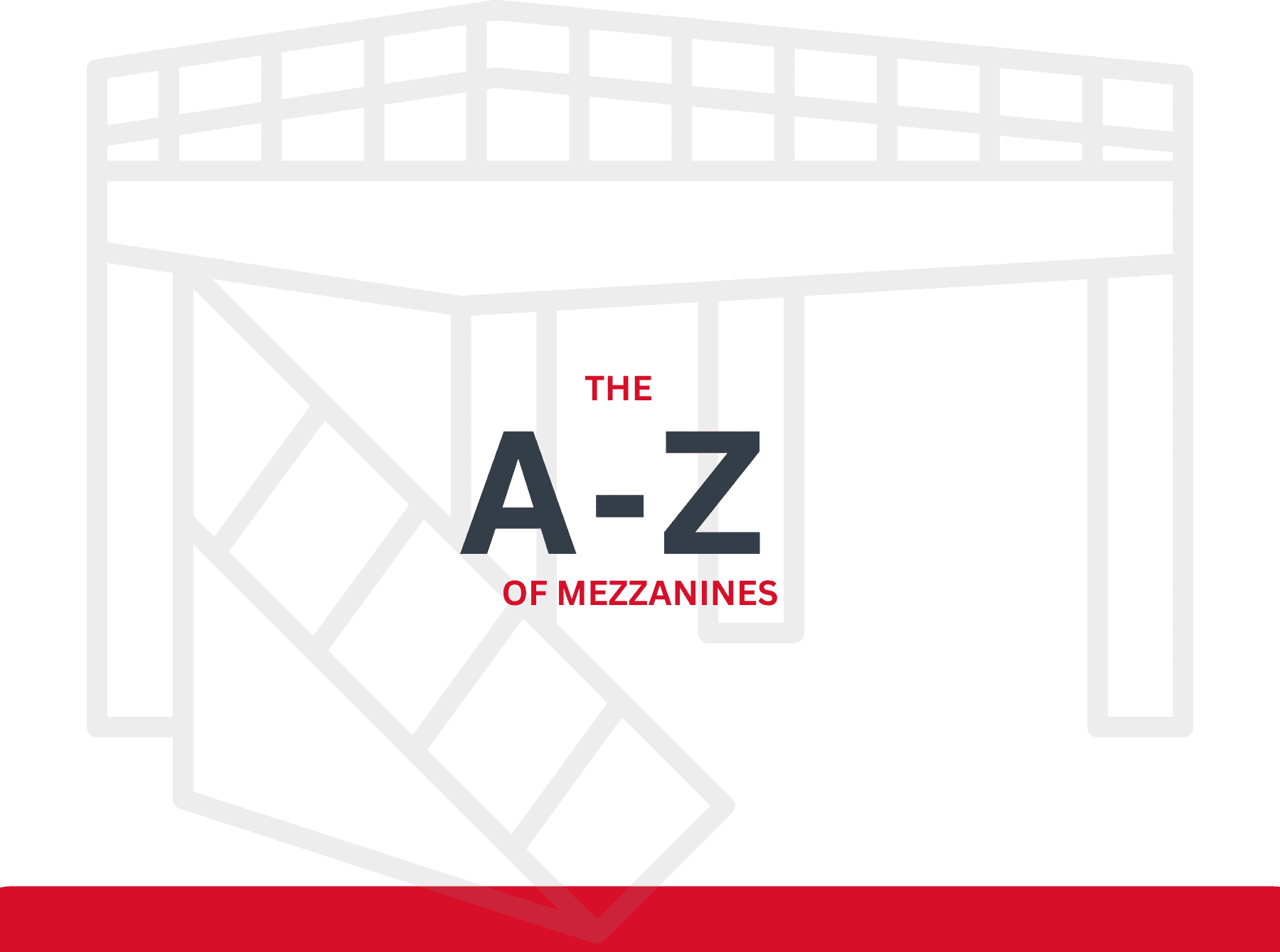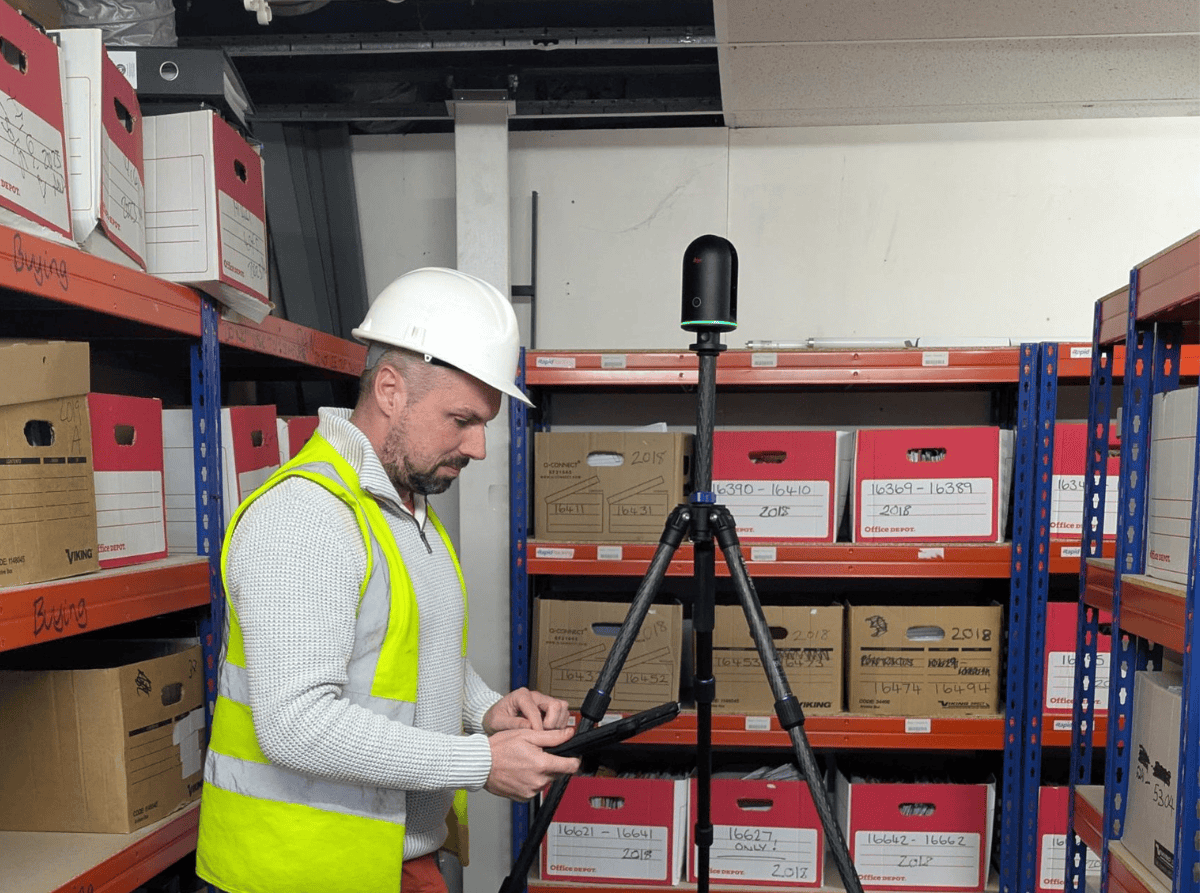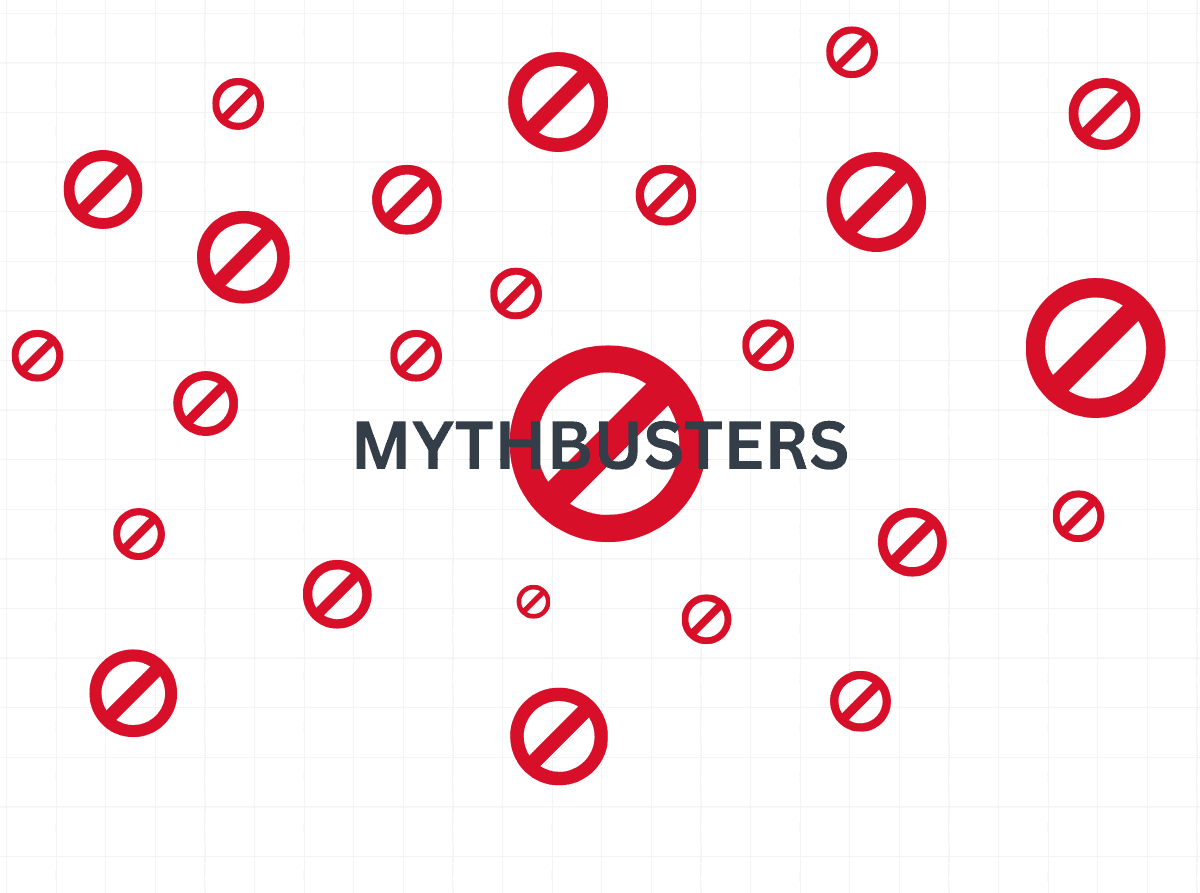Is your business committed to hybrid working, or are you one of the majority who believe we’re on track for a wholesale return to the office? Either way, mezzanines can have a vital role to play in adapting your premises in the most cost-effective, speedy and stress-free way possible.
With a mezzanine you can find the space your business needs when you have to change around the way your staff work, add to the surface area you need for desks, set aside a location for printers, IT hardware and files, and make sure there is room to meet and eat.
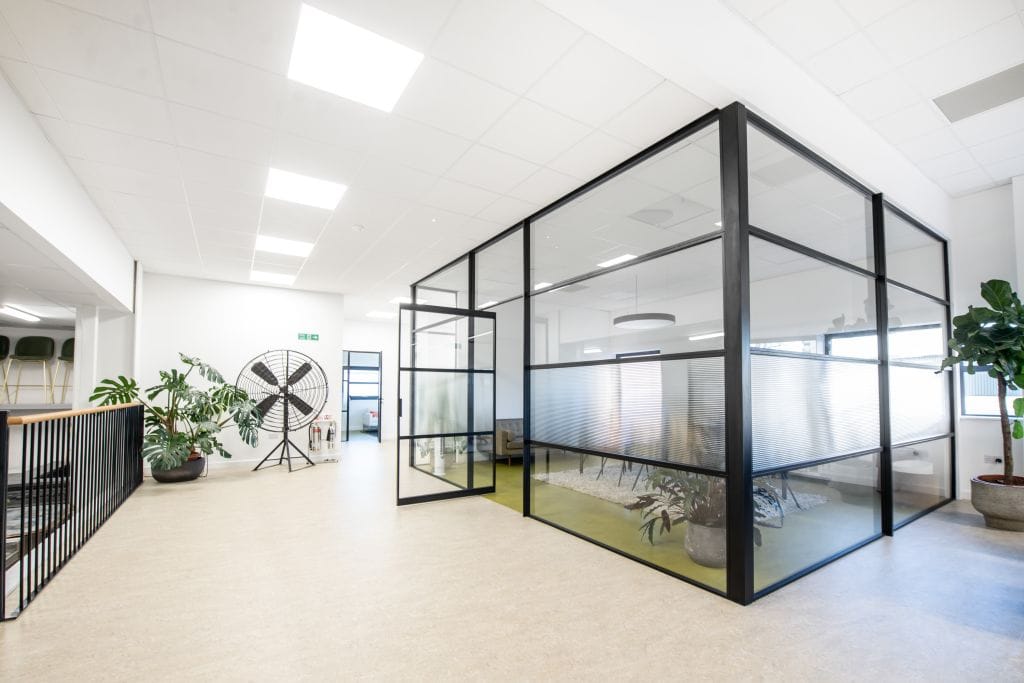
There are two schools of thought. Some think Working from Home and hybrid working are here to stay. Construction marketing firm Glenigan has predicted “a rise in office refurbishment work as premises are remodelled to accommodate a shift in post-pandemic working practices.”
In this case, installing a mezzanine allows you to exploit and adapt your existing headroom in the most efficient manner.
On the other hand, nearly two-thirds of CEOs (64% of leaders globally and 63% of those in the UK) believe that workers will return to the office five days a week by 2026, according to a KPMG CEO Outlook survey. They also think pay and promotions could become linked to attendance in the workplace – which may encourage more staff to get back into the office, putting extra pressure on available space.
A mezzanine floor can double, triple or quadruple usable space, allowing dynamic businesses to install the office space they need.
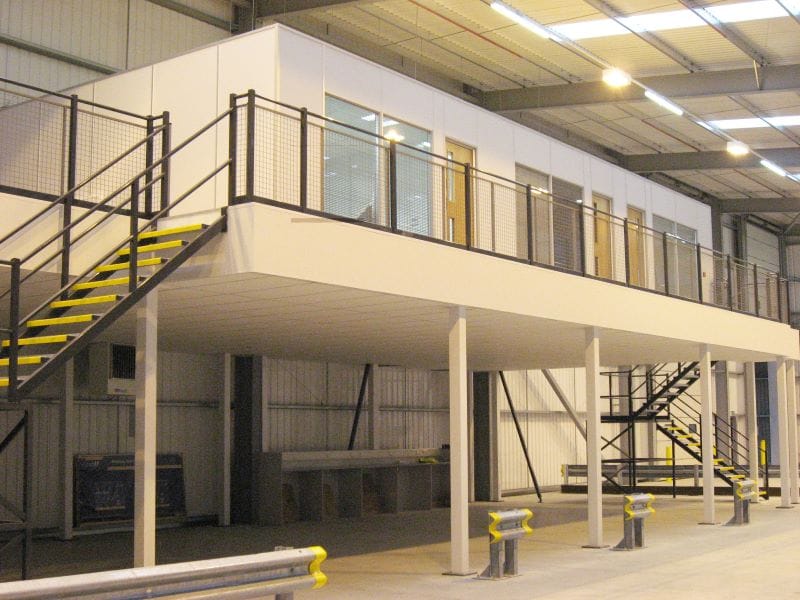
Here are our 5 top benefits of mezzanines for offices:
- Mezzanines are perfect for companies needing to adapt or enlarge their office space. In a context where there is a drive to get people back into the office at least a few days a week (or even full time), Hi-Level Mezzanines can transform wasted space in your existing premises into productive offices with minimal disruption. Putting up a mezzanine is far quicker and more cost effective than moving and setting up from scratch – if you wanted to double your space, a 16,000 sq. ft warehouse would be far more expensive than 8,000 sq. ft with a mezzanine – as well as far less hassle than sourcing and shifting to a new site. We offer a comprehensive service, from the initial quote to production, site preparation and installation. Another advantage of a mezzanine is that staying in your current premises rather than relocating helps retain staff who might prefer not to travel, keeping your experienced workforce in place.
- With a mezzanine you can house your office and warehousing operations under the same roof. More companies are choosing to co-locate office-based jobs into their warehouse facilities. You can bring your admin staff and management team on site, improving engagement, knowledge and dialogue between the two spheres of operation. One option could be to install a mezzanine in one section of your warehouse, with windows and/or a gallery with rails so that office staff can look down at the warehouse activity and be better integrated into the full scope of the business.
- A mezzanine can cater for office space and far more. You can supplement the offices with meeting rooms, kitchen and breakout areas, a canteen, rest rooms, bespoke work space on your raised tier. Our collaboration with Granger Hertzog, a company hiring furniture and props to the film industry, is a great example. We built a two-tier mezzanine providing 16,000 sq. ft of floor area per tier, offering as much open space as possible for clients to browse a wide collection of eclectic pieces from around the world. As the main contractor, we also created new ground-floor offices, toilets with full water supply, a meeting room and a staff kitchen – facilities that can be installed either on or below the mezzanine. In addition, space for Granger Hertzog’s logistics team was integral to ensure operations could run smoothly and efficiently.
- Mezzanines are brilliantly flexible, and there are many possibilities for creating your new office space with both desk-working areas and areas for group gatherings. Whether you want a large open-plan area or closed offices, and a wall-to-wall mezzanine across your entire ground floor or a partial mezzanine covering a third or two thirds of your floor area, Hi-Level Mezzanine’s qualified structural engineers will work with you to produce the best design and installation strategy. Office space on a mezzanine also needs to be fire rated, and we can make sure you meet compliance requirements.
- You can future-proof your business by installing multi-tier mezzanines. You can create more office space that your company can expand into as and when you want. This can be tied into your long-term growth plans as the Hi-Level team will work with you in detail to understand where your business is heading and give you the best advice to suit your needs. Multi-tier mezzanines provide the flexibility to move onto one floor now, but benefit from efficiencies and minimise future disruption by installing extra space you can use later, spreading the cost in phases.
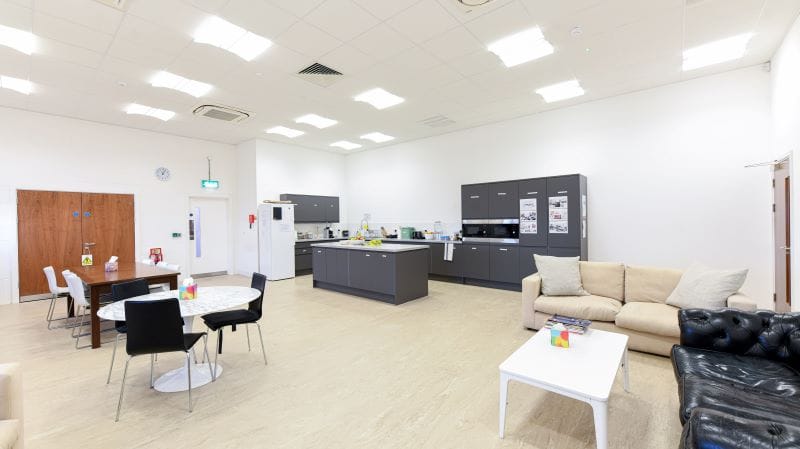
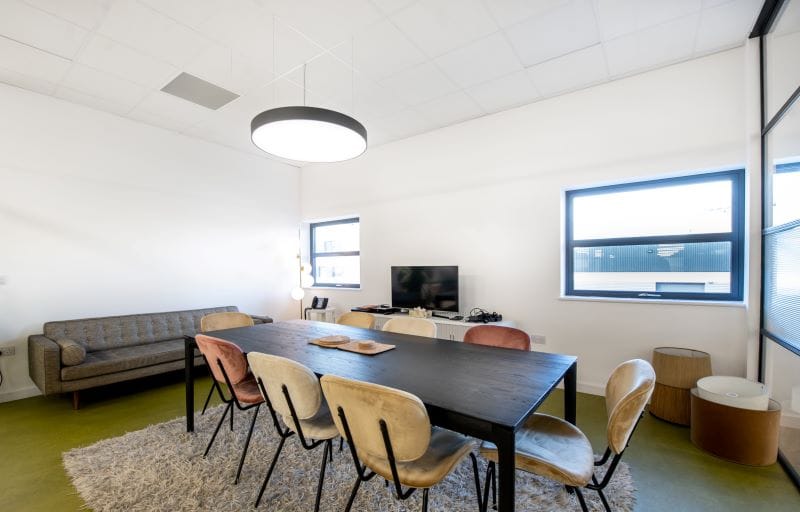
If you’d like to know more about how mezzanine floors can benefit your business by transforming your office space, please get in touch at [email protected] or call 01730 237 190.

