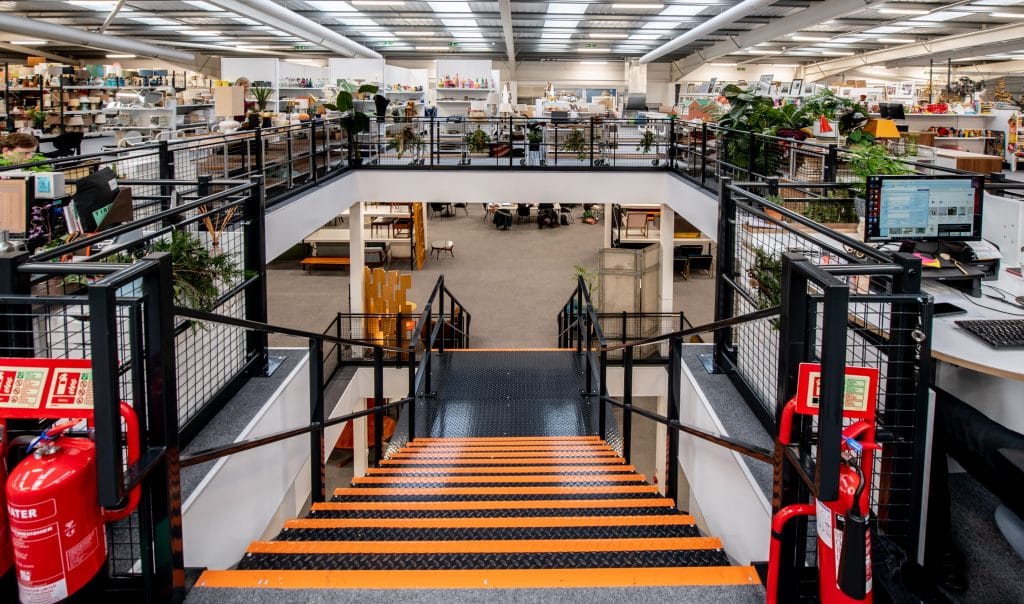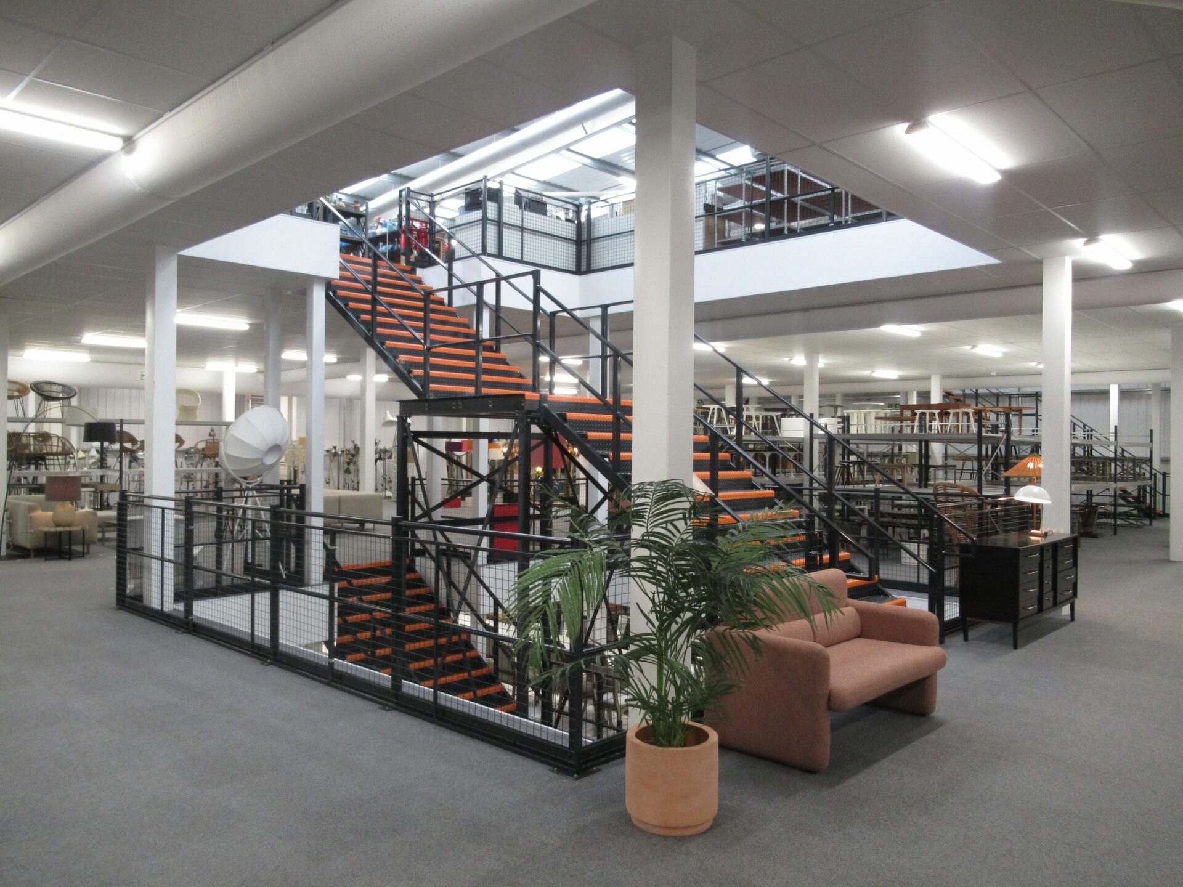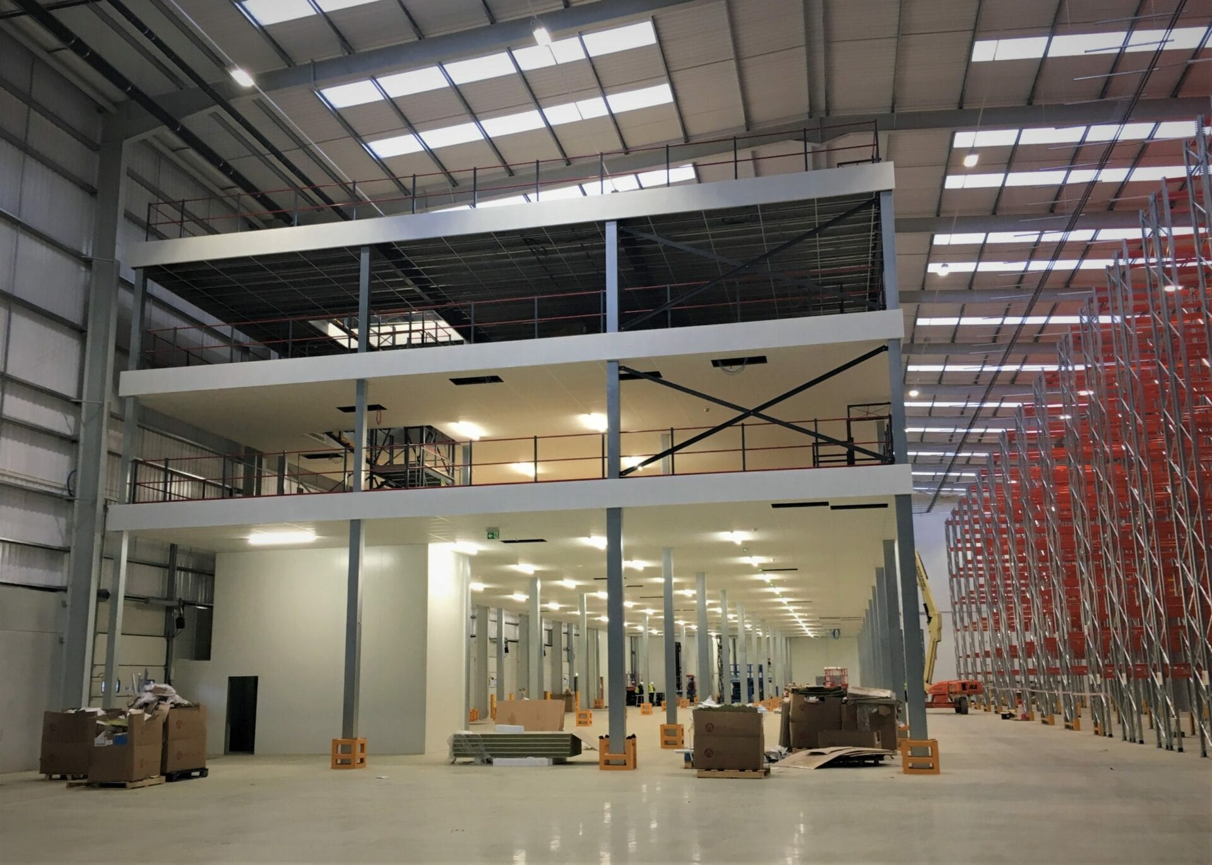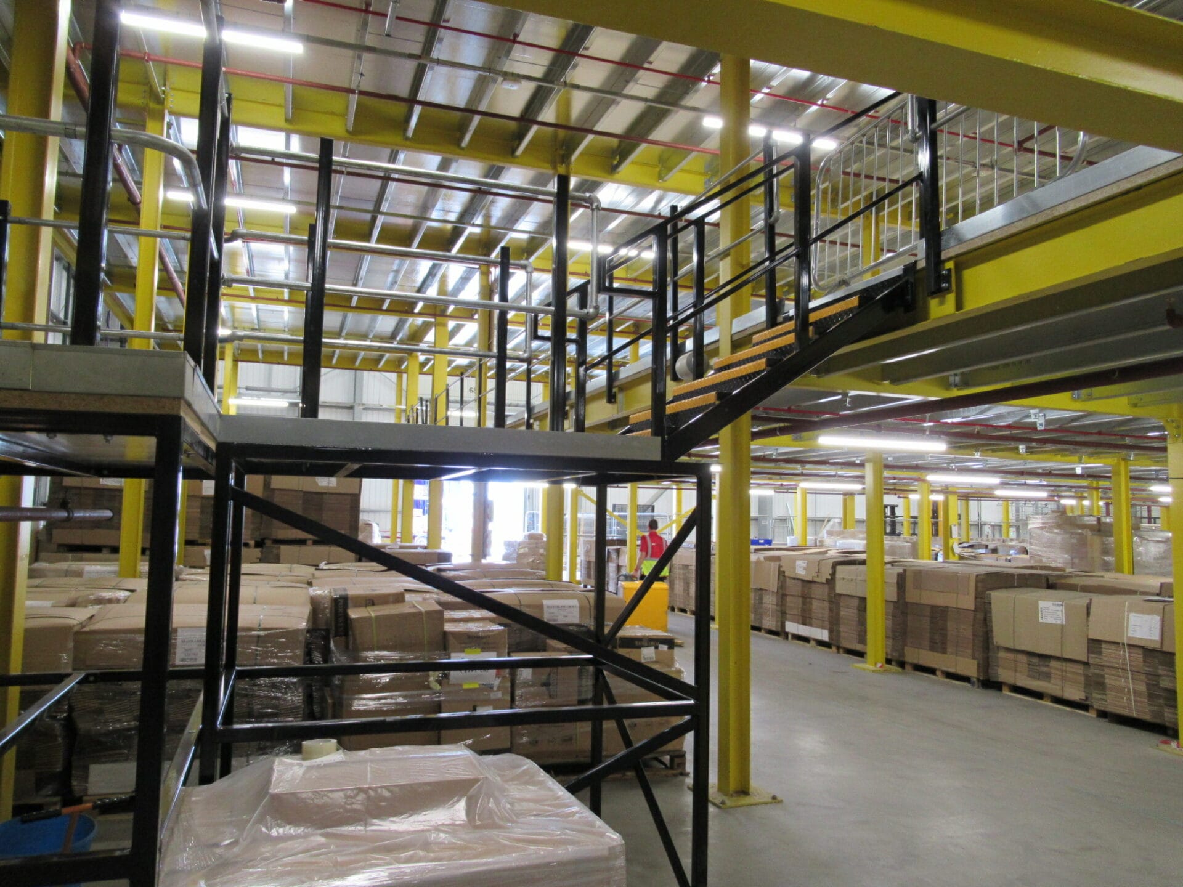The Client
Founded in 2004, Granger Hertzog has built a reputable brand for providing high-quality, contemporary furniture and lifestyle pieces for hire. After twenty years of styling and designing film sets, Directors Karen Granger and Careen Hertzog used their shared passion to launch a thoughtful and inspiring space for other creatives in their industry. Over the years, the company has built an impressive furniture and prop hire service where clients are able to browse the wide collection of eclectic pieces from around the world that Granger Hertzog have to offer.
Hi-Level initially worked with Technirack to install a large 1100m² single tier mezzanine floor as part of a much larger project for Granger Hertzog. Since then, Granger Hertzog has experienced ongoing success and continued growth, particularly with their online presence.
As a result, Granger Hertzog made the strategic decision to relocate to a new and larger premises that would not only satisfy their current operations, but also meet growth plans for the business. Due to the previous Managing Director from Technirack taking retirement, all parties agreed for Hi-Level to be the main contractor for the whole project. Granger Hertzog trusted us to provide the necessary management based on our initial successful installation.
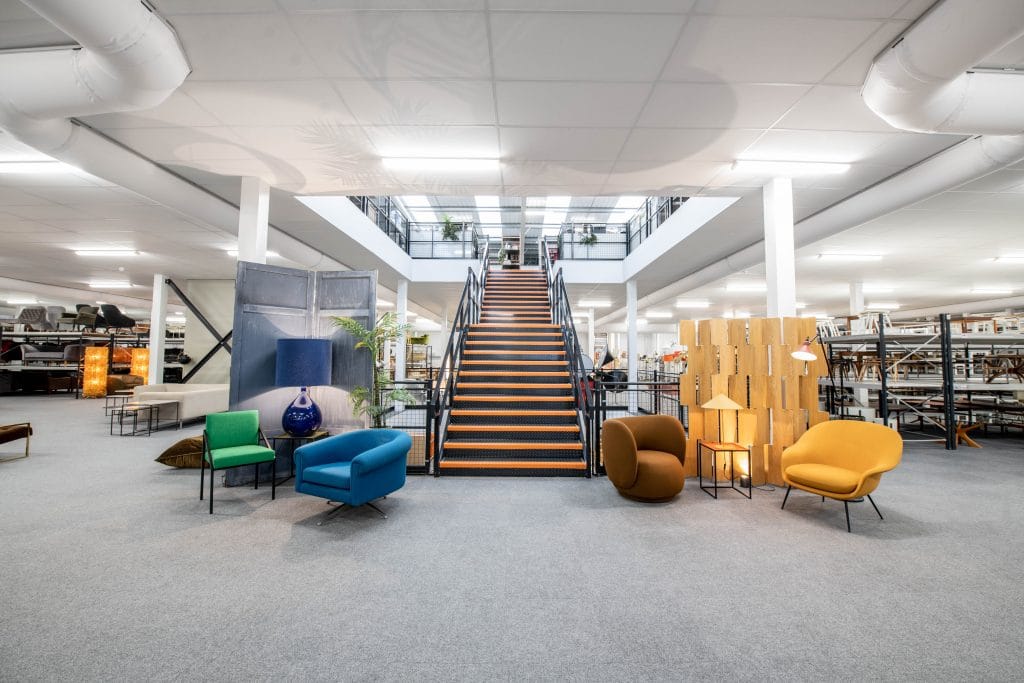

The Challenge
Granger Hertzog were moving approximately 100 metres on the same industrial unit from a 17,975ft² unit to a 25,823ft² unit. Their design requirement was based primarily on their previous project on a much larger scale. Hi-Level had to provide a clean and simple multi-functional facility which would support Granger Hertzog’s objectives. Such objectives included a showroom for their vast catalogue of products and space for clients to work alongside the Granger Hertzog team. In addition, space for their logistics team was integral to ensure operations could run smoothly and efficiently.
Hi-Level were faced with the challenge of executing a mezzanine design that maximised the space of the unit whilst also minimising obstruction for Granger Hertzog’s products. It was essential for Granger Hertzog to have as much open and productive space as possible.


The Criteria
The criteria was discussed and honed during many design meetings, ensuring we could execute the brief to their exact requirements.
The full fit-out programme firstly included a two-tier mezzanine which would provide 16,000ft² of floor area per tier with a loading of 4.8kN/m². The mezzanines incorporated a central feature general access staircase and two fire escape staircases as well as one-hour fire protection.
As the main contractor, Hi-Level were also responsible for full decoration of the ground and first floor. This included creating new ground floor offices, toilets with full water supply, meeting room and a staff kitchen. Such areas had to be executed with partitioning, lighting and power/data cabling and a new ground floor fire exit.
Hi-Level had to operate under CDM regulations and appoint a full-time site manager to supervise our own sub-contractors as well as various other sub-contractor trades as appointed directly by Granger Hertzog. It was our top priority to ensure all work was in line with the health and safety regulations.
As with most relocation projects, time was of the essence and Granger Hertzog were keen to move into their new premises as soon as possible. An outline programme of works was developed with an agreed time-frame set that would allow the client to move into their new premises by their targeted date.
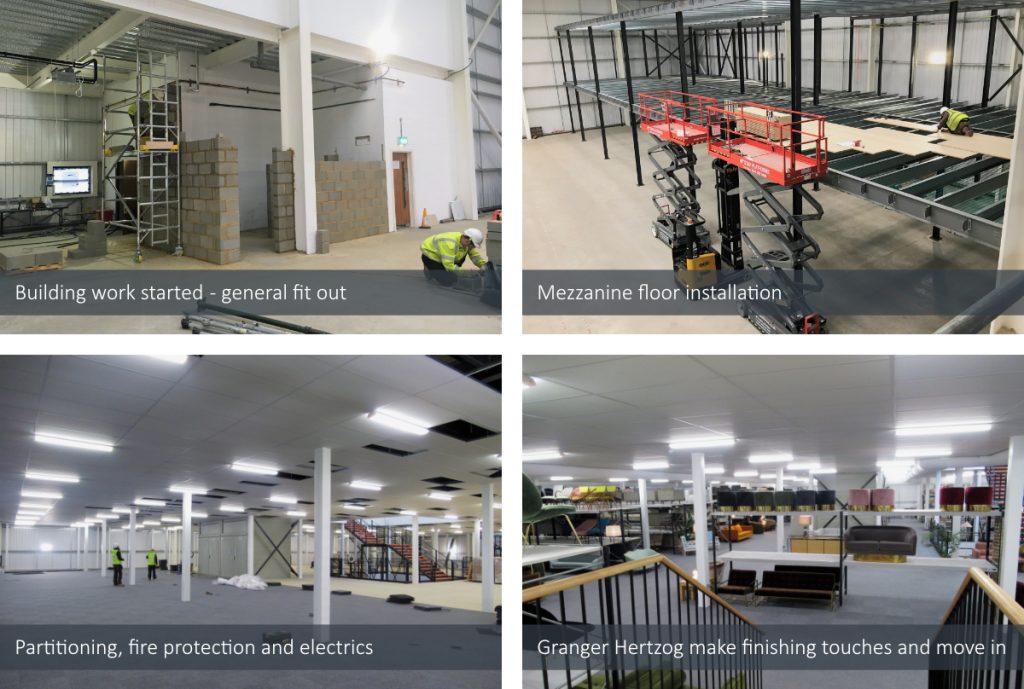

The Solution
Hi-Level worked closely with Granger Hertzog for over 9 months creating and perfecting the ideal design solution for their new showroom. Our in-house surveyor provided a detailed proposed layout which complied with all the relevant building regulations and would minimise any safety risks.
Once an installation plan was agreed, the initial stage to the build was preparing the warehouse unit for the works which would take place. Crucial to this was the existing ground floor slab’s ability to support the column loads from the mezzanine floor. Structural investigations and assessments revealed the new columns would need to be supported by new piles – up to 8.0m in depth.
A lift pit had to be created and recessed into the existing concrete floor slab to accommodate two new goods lifts to transfer products between the three floor levels. Lastly, to open more space between the showroom and office area, the full height partition wall on the existing first-floor level was fully removed; and reinstated from the new second floor level to the underside of the roof.
The mezzanine installation began shortly after over a period of 5 weeks. This included erecting the mezzanine structure and installing the industrial staircases and hand-railing, complete with feature mesh panels. One of the key requirements to the build was delivering a 6m square ‘atrium’ for the main staircase tower in the centre of the show-room which would provide access to the two mezzanine floor levels. The mezzanine floors were fitted with suspended ceilings, fascia and column casings to provide one-hour fire protection throughout.
The final stage to Hi-Level’s works was partitioning. Such works were predominantly carried out on the ground floor where multiple staff rooms were created as specified in their criteria. During this time, Granger Hertzog completed their direct works including a comprehensive warm air and evaporative cooling HVAC system, solid timber handrails for the main entrance and glass partitioning with specialist flooring for their first-floor office.
Our team was able to support Granger Hertzog in not only maximising space for their employees but also improving the efficiency of their operations.


The Result
The finished showroom captured Granger Hertzog’s vision for a modern open plan concept full of light and character. The larger premises provided ample space to display their extensive collection across three floor levels.
Visitors are instantly captivated by Granger Hertzog’s colour coordinated displays from the large furniture pieces to the comprehensive smalls department. In addition, the build enabled Granger Hertzog to carry out more operations in-house with a new packing and repairs rooms, sorting area and loading bay.
Throughout the build, Hi-Level made weekly site visits alongside Granger Hertzog to stay ahead of any possible contingencies and ensure the project the project ran smoothly. Such regular communication resulted in the project finishing within the allocated time frame and both parties being extremely pleased with the finished look.
Testimonial
“We first worked with Hi-Level during the mezzanine installation in our old unit and were very impressed with the quality and delivery of their product. Fast forward a few years, we were pleased to appoint them as our main contractor and had full confidence in their ability to fulfil our requirements. We worked closely together for over 9 months, perfecting the design for our showroom and offices and the Hi-Level team were very responsive to our needs. Once the refurbishment works began, Hi-Level appointed a project manager who made weekly site visits and through open communication and collaborative working, all works ran smoothly. A professional approach justified our faith in Hi-Level and after a seven month programme, the finished result was a testament to their great workmanship”.
Keith Fyfe – Granger Hertzog General Manager
