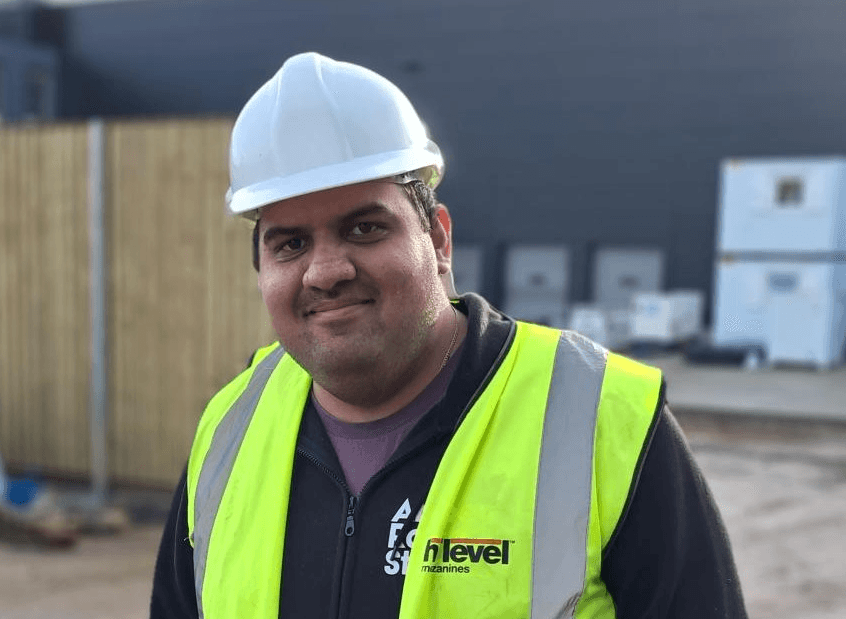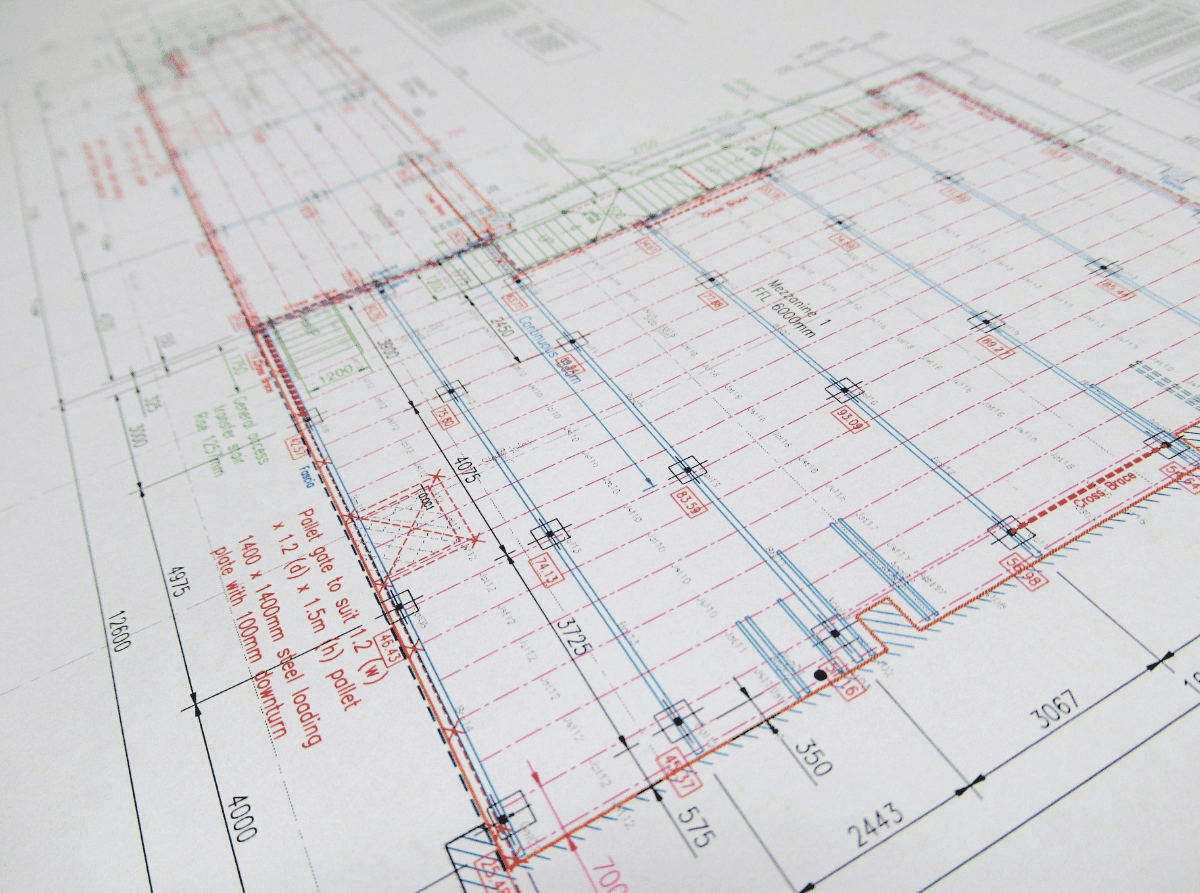At Hi-Level Mezzanines we have developed a flexible and responsive service for the design, manufacture and installation of your mezzanine.
Built on our 30 years of experience and deploying the unrivalled skills of our qualified structural engineers, it ensures we provide a mezzanine tailored to your specific needs.
It also allows us to adapt if the brief evolves – as was the case with a £1.5 million project for Amazon that doubled in size from the original order with no change to the programme start date.
Despite all the challenges of this job in Manchester, our seamless process meant we delivered on time because we swiftly adapted to cater for the new volume and speed required.
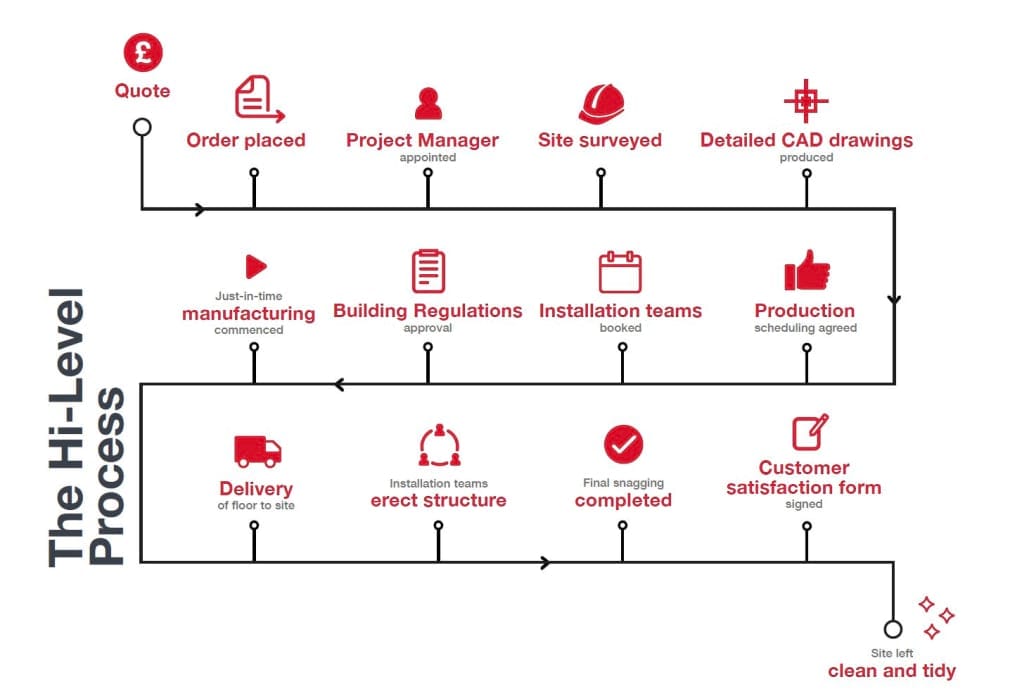

Our three-stage process:
Design
Our Drawing Office team of five specialists creates the designs that are the guiding thread of the whole project. The team combines structural engineering expertise with skills in sophisticated digital design technology, using AutoCAD for 2D, Revit for 3D, Autodesk Recap for pointcloud surveys and Advance Steel for detailing.
We implement a value-engineered approach for our projects, ensuring you do not pay for any unnecessary materials or labour costs. This is through the work of our in-house design experts and our innovative software (iQD).
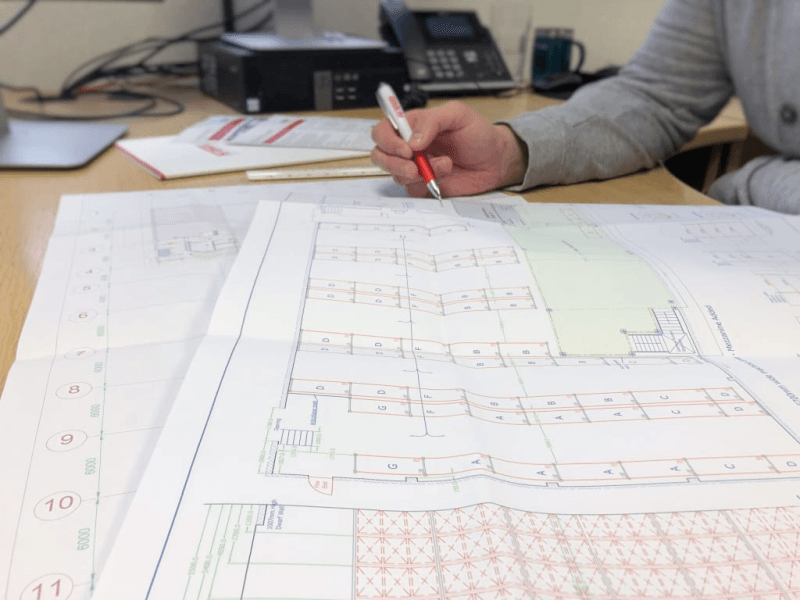

Manufacturing
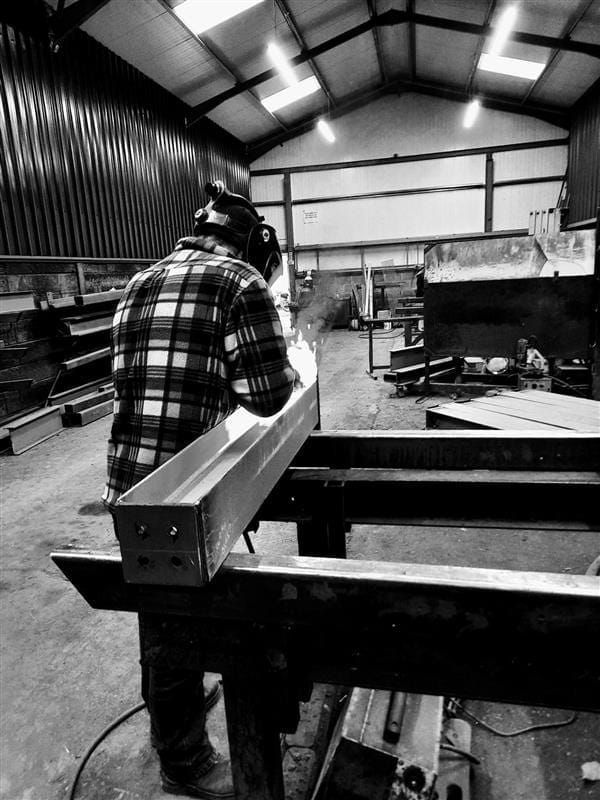

Fabrication is carried out by known and trusted suppliers with whom we have a strong relationship. We have been working with one fabricator for 30 years and another for 15 years, and maintaining these partnerships gives us invaluable manufacturing flexibility. For our biggest projects we source ready-drilled beams and columns cut to length direct from the steel mill or stockholders.
Our commitment to quality and safety standards lies at the heart of our business. We contributed directly to the creation of BRE Digest 437 and our floors conform to all relevant British, European and ISO standards. This is supported with the use of high-specification materials and our industry-leading ancillary product range. Our in-house processes conform to ISO 9001, ISO 14001 and ISO 45001 for Quality Management, Environmental Management and Health and Safety Management. We are also UKCA and CE certified, CHAS accredited and a member of the UKWA.
Project management on site
Our project management team are based around the British Isles for fast, responsive service wherever our customers need us: we have offices in Hampshire, Derbyshire, Lincolnshire and the Republic of Ireland. In addition to extensive industry experience, our team also has members who are Chartered Structural Engineers, Prince 2 qualified Project Managers and SMSTS qualified. These accreditations mean we have the technical know-how to deliver bespoke mezzanine solutions while keeping health and safety at the forefront of all our projects.
From order to installation is usually eight weeks, and we have the flexibility to:
- take on big projects [single or multi-level over many thousands of square metres]
- design bespoke floors to suit each new brief
- adapt as our customers’ needs change.
Hi-Level Mezzanines has the expertise for the longevity, durability and safety of mezzanine solutions to fit your requirements.
Contact us today for more information at [email protected] or call 01730 237 190.


