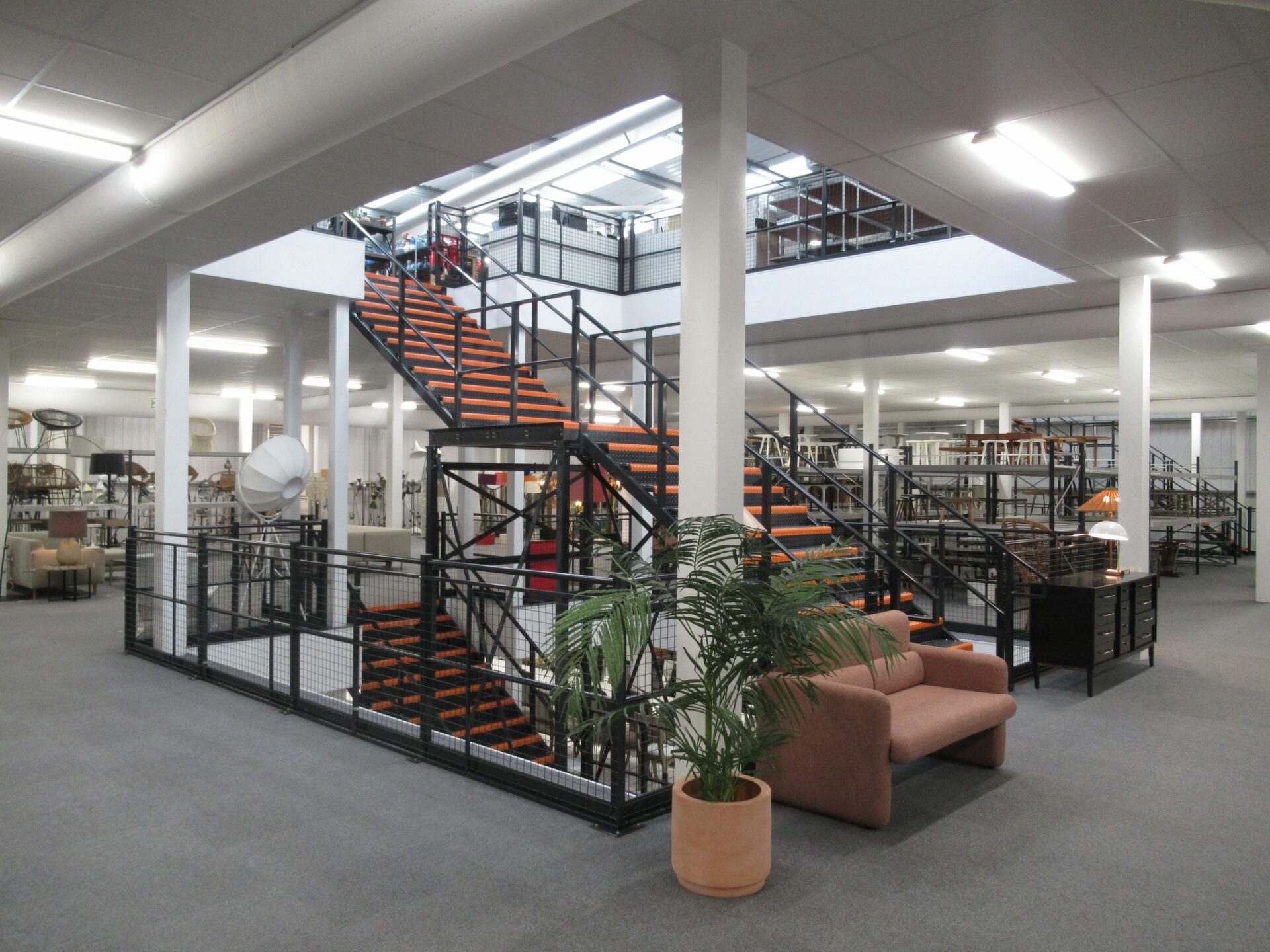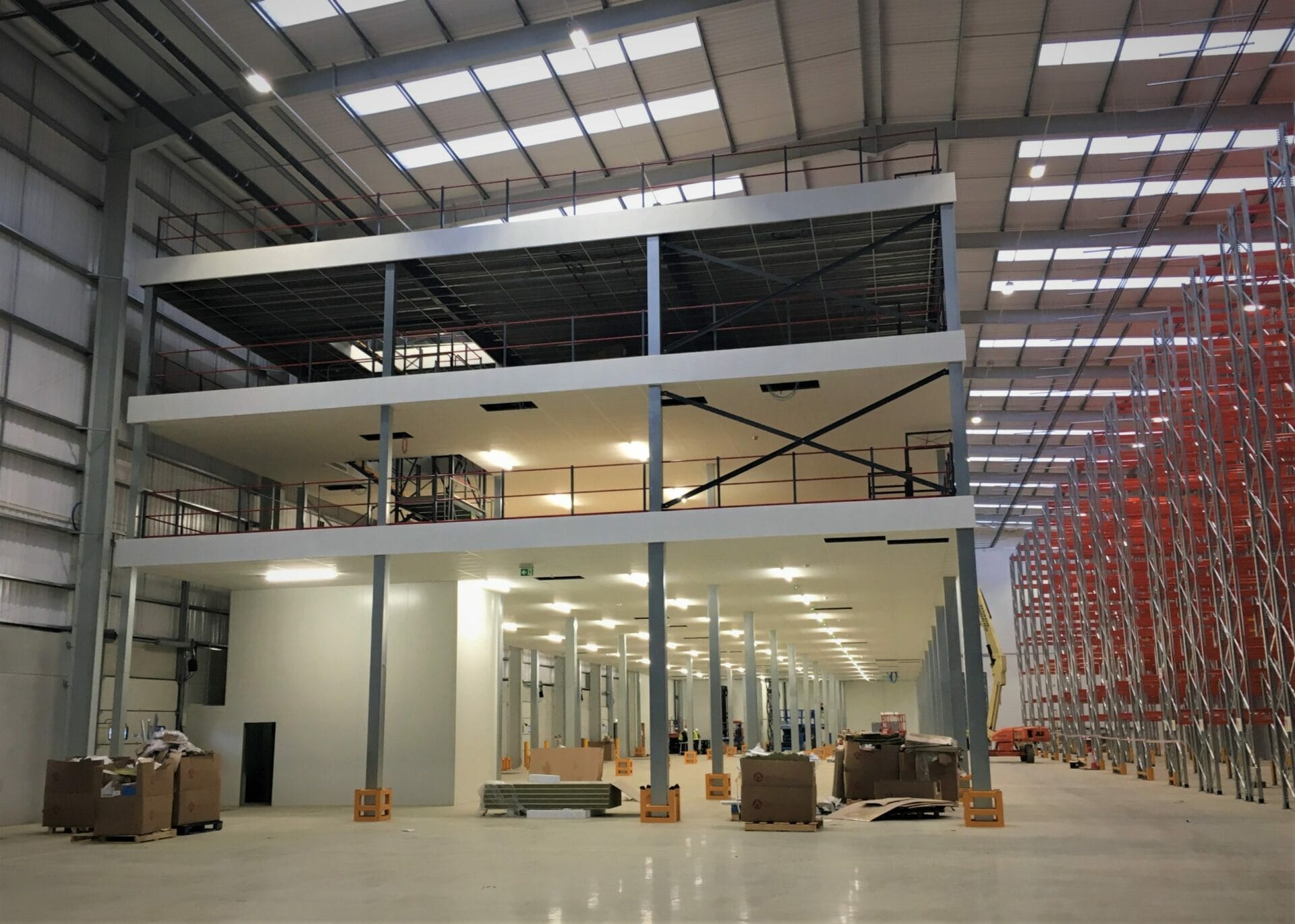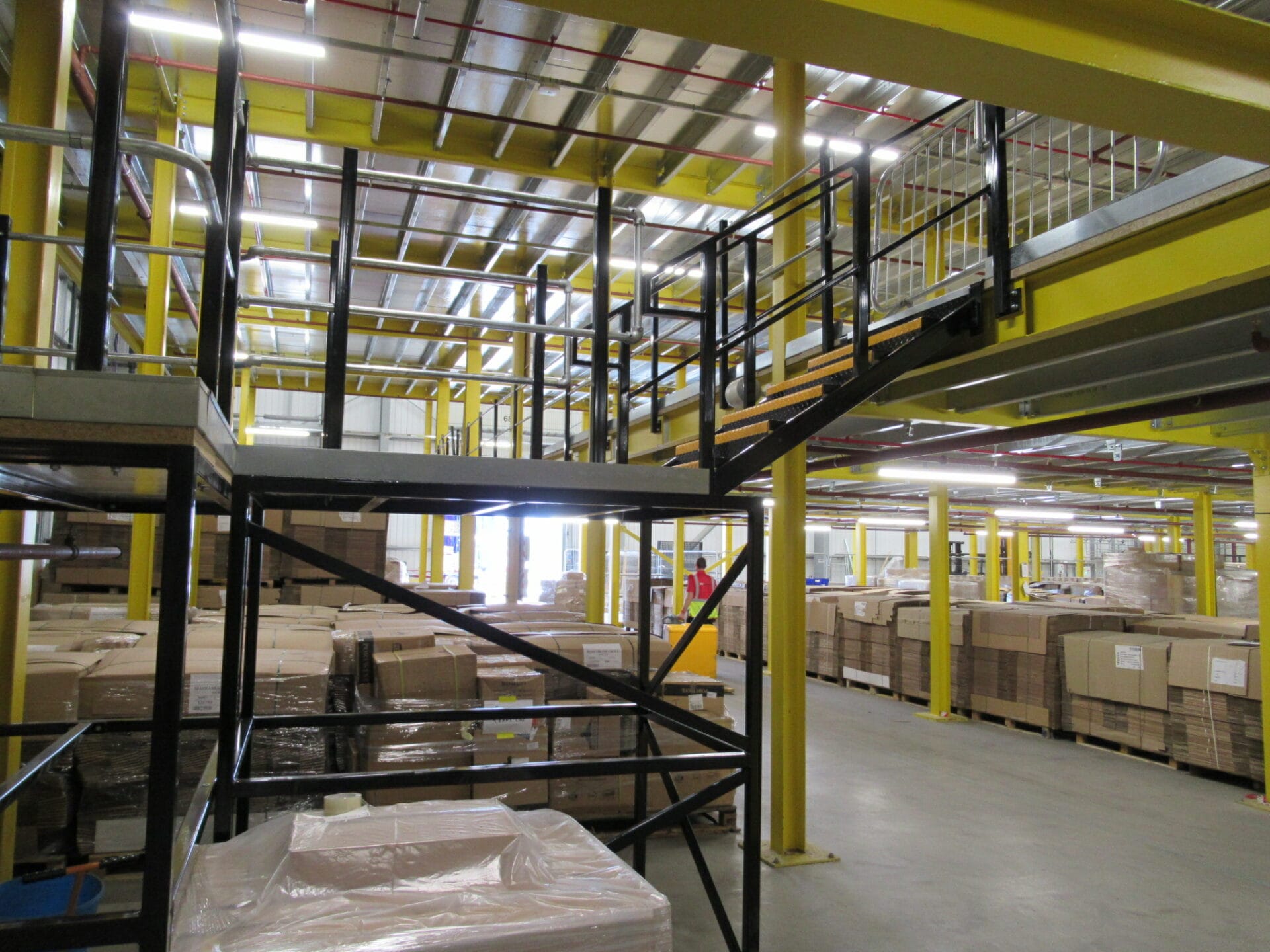The Client
LGI Design Consultancy was established in 2015. They are specialists in commercial interior design creating bespoke work environments for clients throughout London and the home counties. Their prestigious roster of clients includes Riverford Organic Farms and Charters Estate Agents.
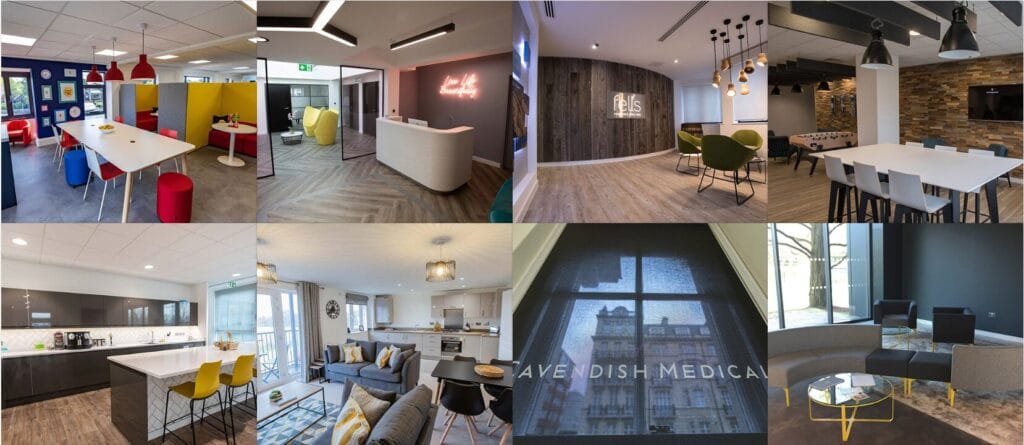

LGI Design Consultancy worked with Hi-Level Mezzanines on this project for a client based in Buckinghamshire. The client is a globally renowned industry leader providing enterprise grade communications infrastructures for the events industry. Recent high-profile events the client has worked on include The Kings Coronation in 2023 and the New Years Eve celebrations in London.
The Challenge
The client’s business success had meant they had outgrown their existing building and so decided on the purchase of a new warehouse unit in Buckinghamshire.
LGI Design Consultancy were appointed to manage the overall project which was to be delivered to a very tight deadline. The timescale for the mezzanine floor build was particularly important as there was a large amount of follow on work to be completed.
The Criteria
A mezzanine floor was part of the client’s requirements from the outset with the advantage of maximising space in their new building and the convenience of doing so prior to moving in and becoming operational in their new facility. In addition, hitting the deadline for the mezzanine floor element of the project was imperative with LGI Design Consultancy having a vast amount of follow on works to complete including partitioning, decorating, flooring, ventilation, data cabling and more.
Specifications
- Single tier.
- Over 200m2
- Mix of Storage and Office Space
- General Access Staircase and Landings
- Edge Protection
- Swing Pallet Gate and Load Plate
The Result
The project has gone very well overall with the mezzanine floor adding much needed additional space to the client’s new building. With areas designated for workshop space, offices, toilets and showers on the ground floor below the mezzanine and storage space, a tech room and a comms room on the mezzanine floor.




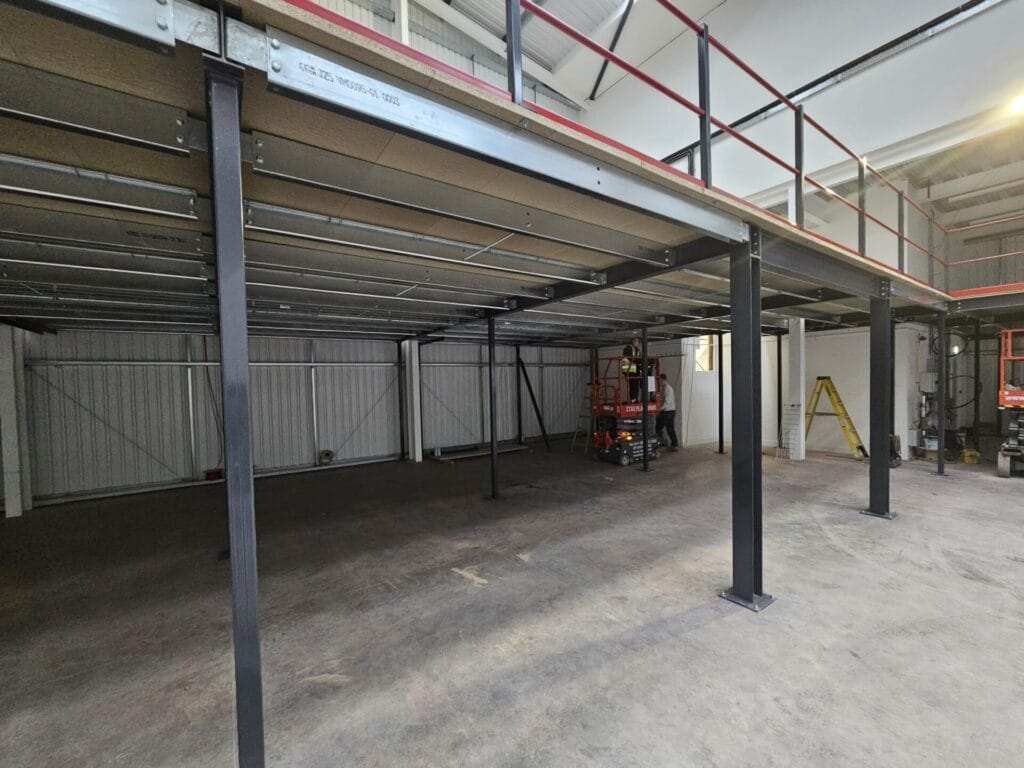

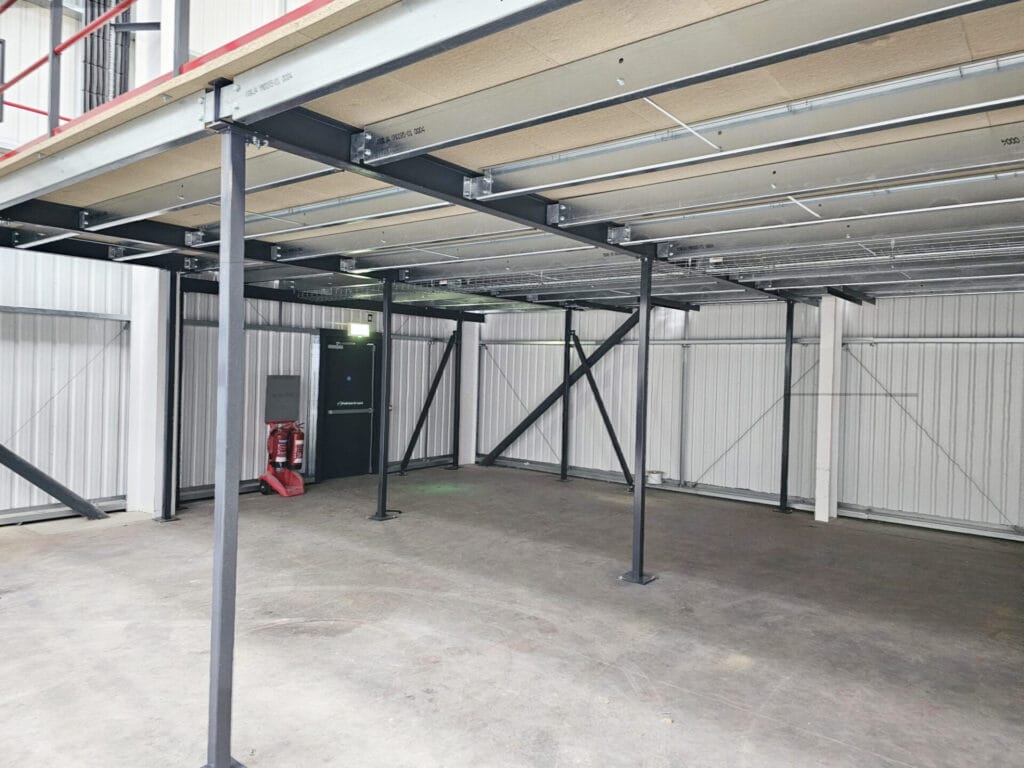

The Hi-Level team rose to the challenge with the strict deadlines required on this project and provided a smooth pre-installation process accommodating quick changes to the design as required and good communication throughout. The Hi-Level installation team followed suit finishing ahead of schedule and providing a neat and tidy finish ready for other trades to follow on.
Following the additional works by LGI Design Consultancy the customer is ready to move into their new premises in spring 2024. The new building, especially the mezzanine floor, will allow plenty of space for the client’s current business demands and for future growth.
Testimonial
“The Hi-Level Project Manager was very good throughout the process. They dealt quickly with any design changes we needed and their communication was excellent. The installation team were fantastic – they were polite, tidy and finished earlier than planned.”
Liz Green, Director at LGI Design Consultancy

