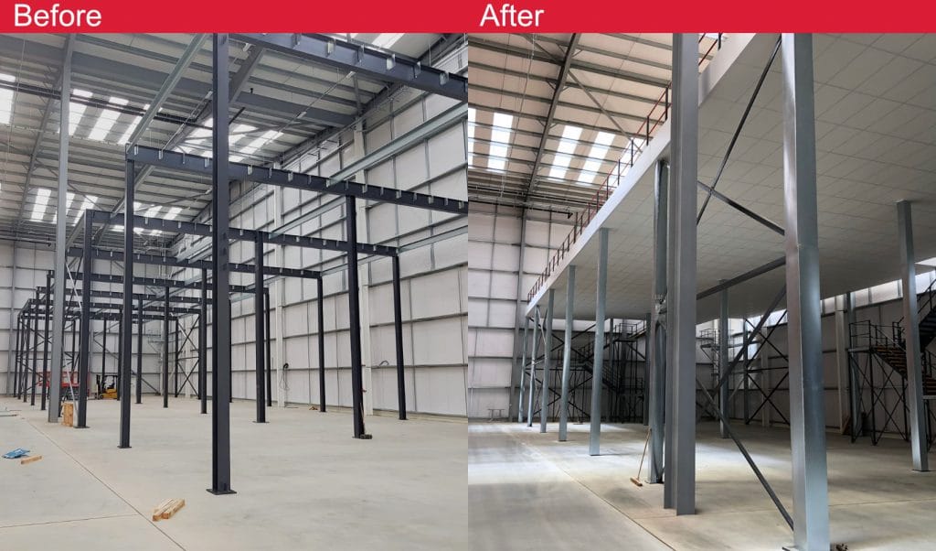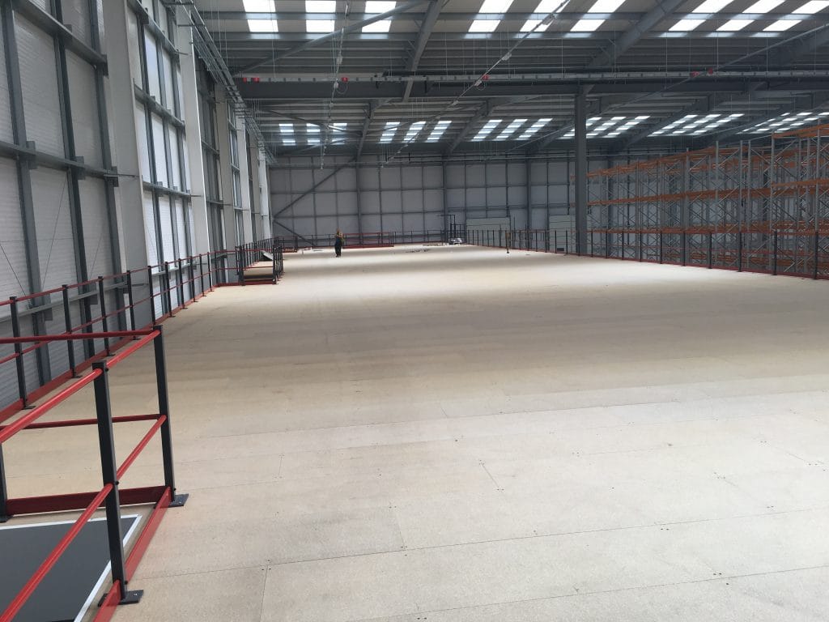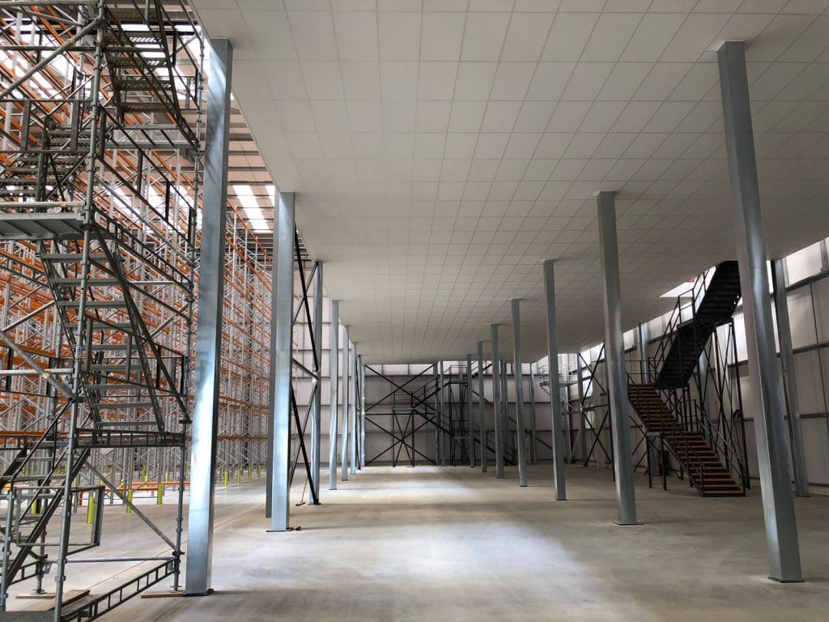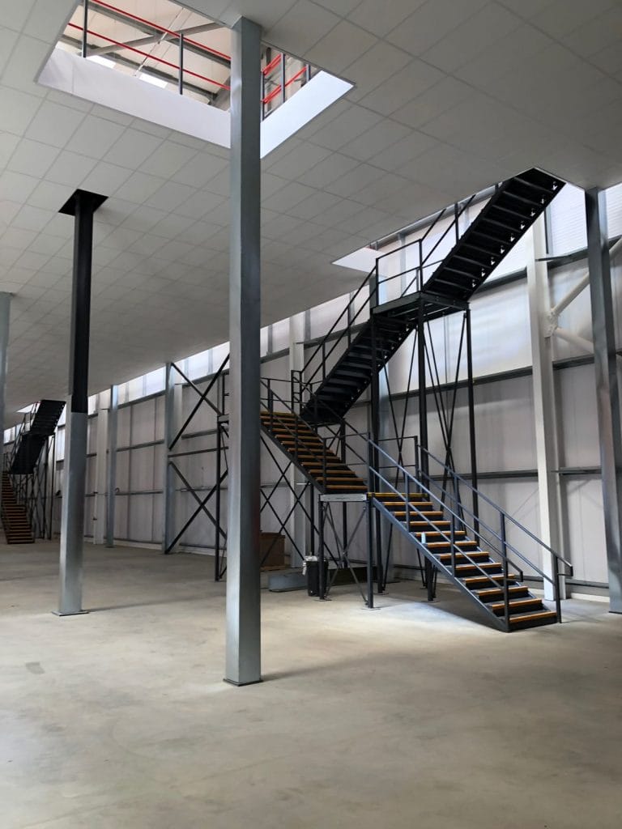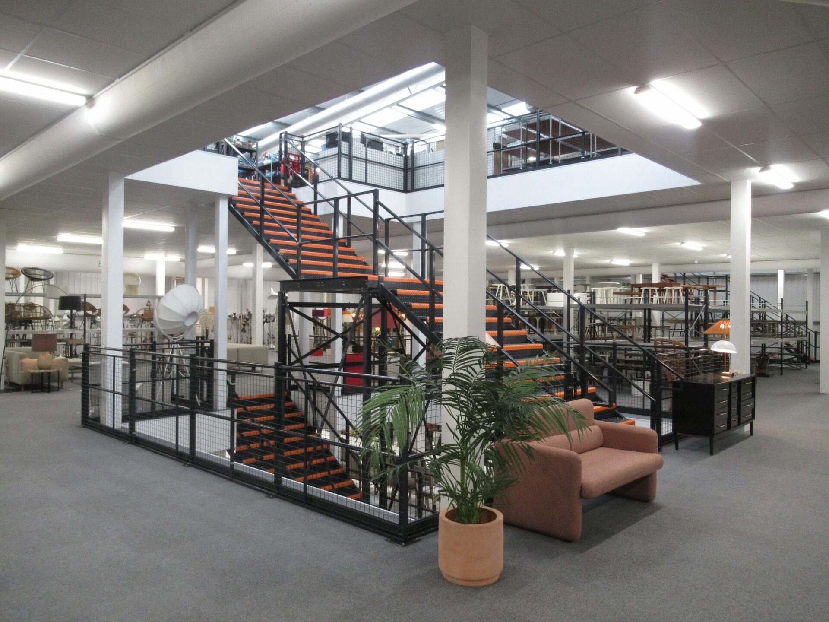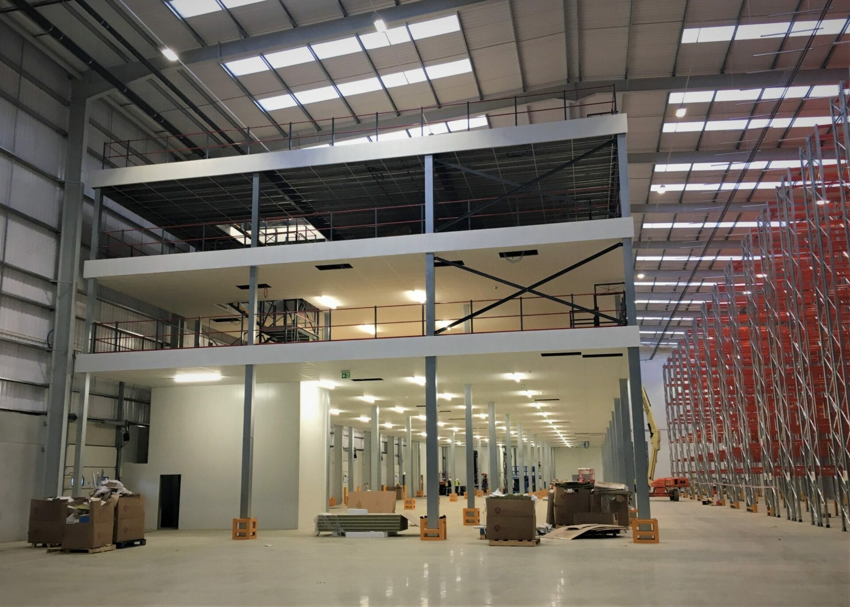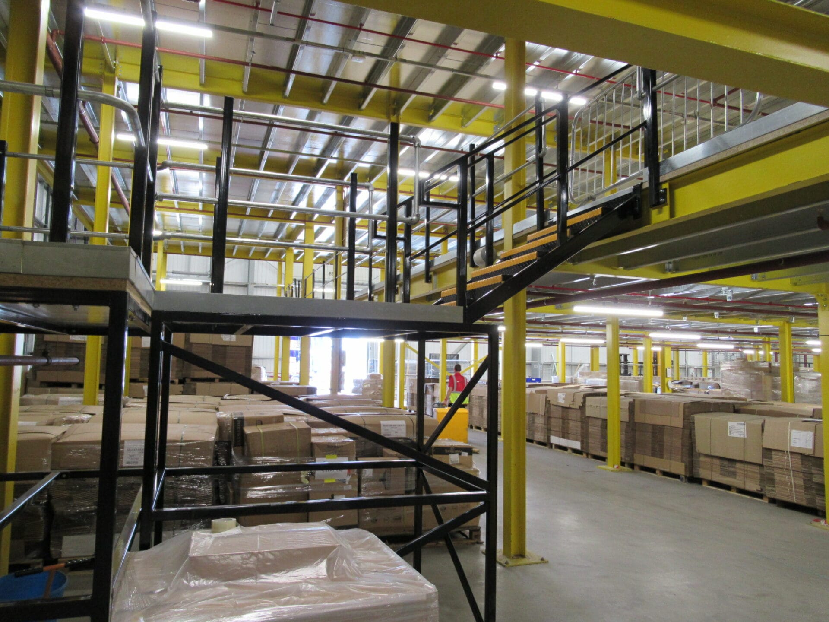The Challenge
Hi-Level partnered with a distributor to work with one of the leading packaging companies in the UK who are growing at a rapid pace into the international market. They moved into a newly built fulfilment centre in Bedfordshire, launching a next-day delivery service for hundreds of their products. Hi-Level were contracted to provide a bespoke mezzanine floor for storage and supporting conveyor systems.
One of the main challenges of the project was designing the mezzanine as the building structure evolved and ensuring seamless installation. In addition, a tight deadline was set that required us to finish the project promptly and efficiently.
The Criteria
The final requirements of the project were detailed as follows:
- 16x35m² floor size
- 5kN/m² point load
- Ancillaries: 3 staircases and pallet gate
- Fire protection
The Solution and Result
As the warehouse was undergoing various developments, our team worked closely with the client to ensure we could deliver the optimal mezzanine floor solution. We operated in a complex environment alongside other contractors installing a pallet racking system next to the mezzanine. This required a clear and concise project plan to minimise disruption to other workers and vice versa.
The floor was designed taking into consideration the addition of a conveyor system which would run through it. We also had to create adequate space for the storage of goods. Positioning of the columns was crucial as it ensured the mezzanine could confidently cope with high point loads and keep the ground floor access clear. In addition, we used our 38mm particle board as the decking option, hand railing customised per the client’s request and full fire protection. Ancillaries for the project included 3 staircases and a pallet gate to support handling their large inventory of products.
As our client estimates further growth, we future-proofed the mezzanine design to enable additional tiers. Hi-Level were able to fulfil the project specifications within a quick turn around of three weeks, meeting our client’s timeline and budget.
“It’s always a pleasure when we can provide our client with a mezzanine floor solution to help with their challenges. Although we had to work within an evolving building structure against a short time frame, our team once again showed their ability to deliver an excellent service”.
John Davis – Hi-Level Commercial Director
Please get in touch with our sales team if you have any questions regarding previous projects.
