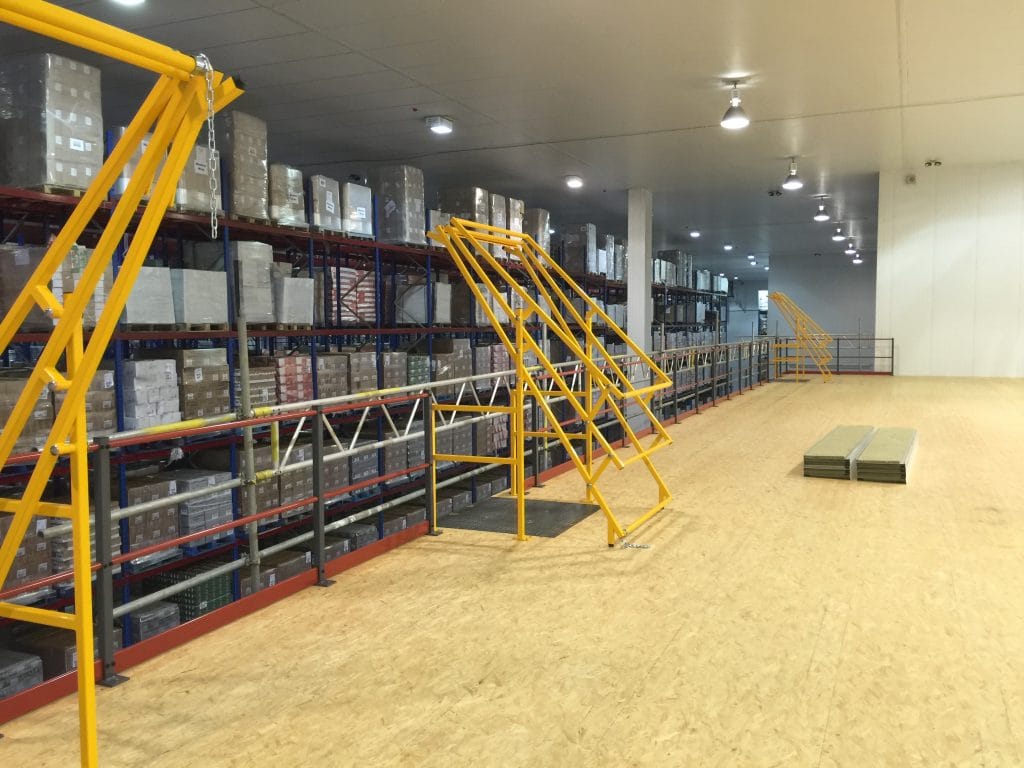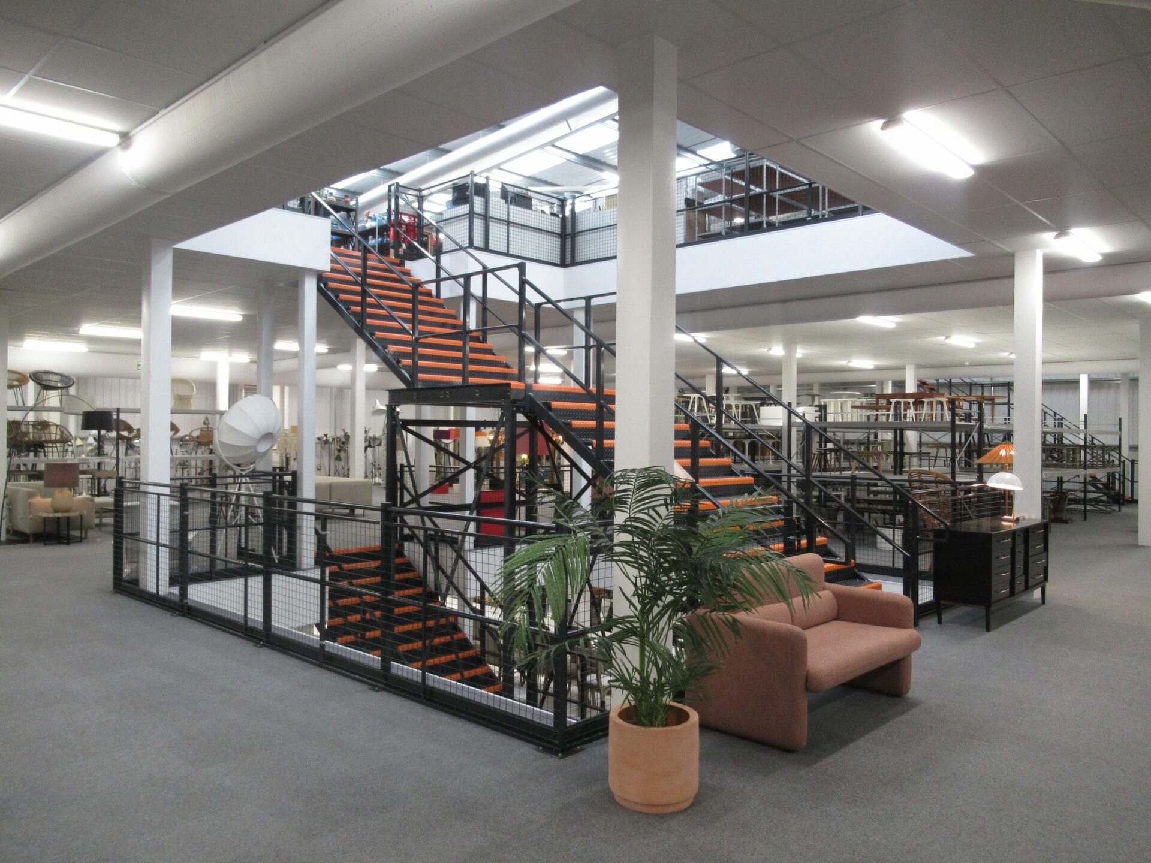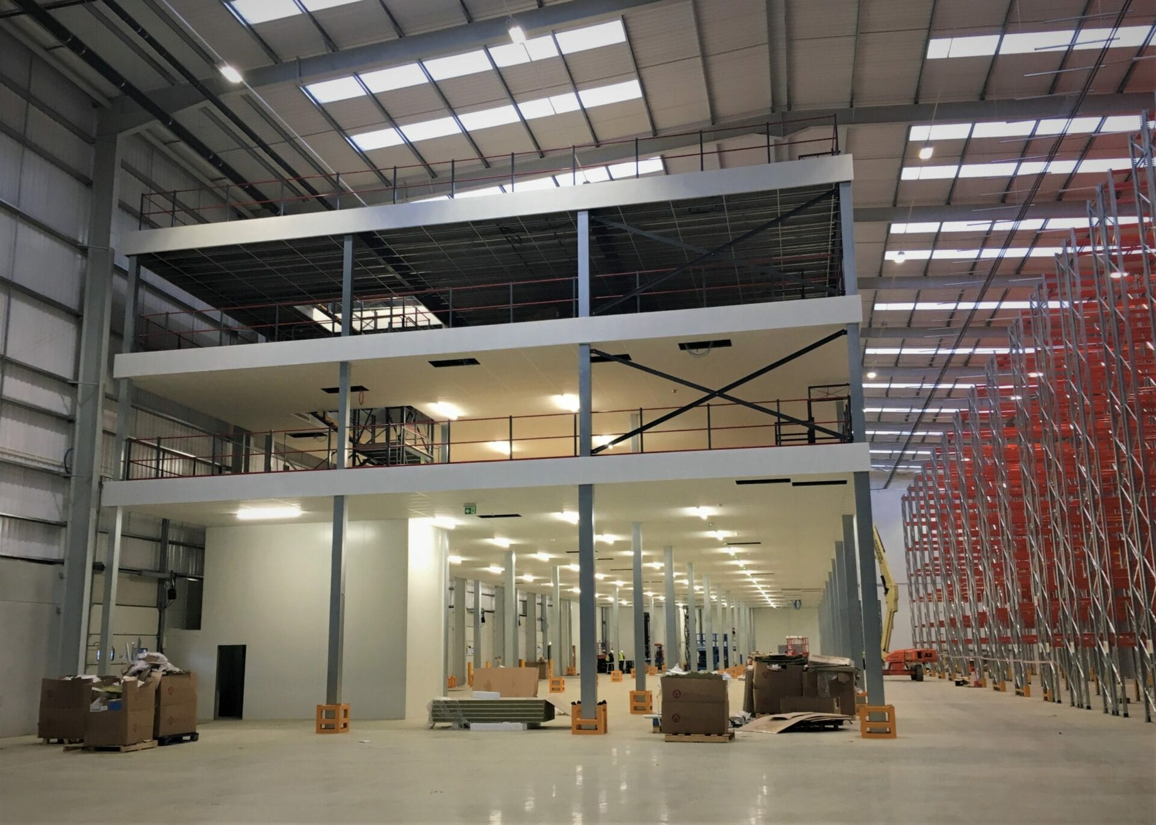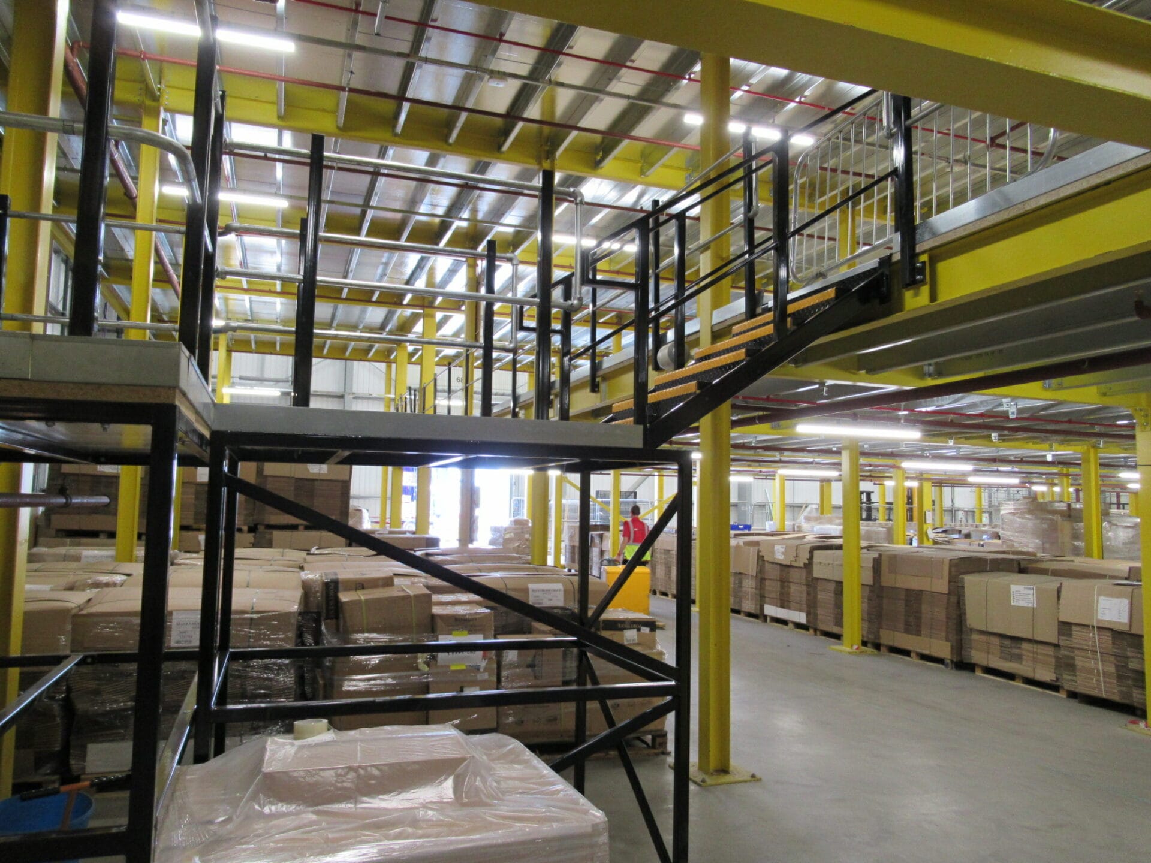The Challenge
Hi-Level Mezzanines Ltd and Altis Projects came together to supply, deliver and install a single tier mezzanine within a 3 PL warehouse operating at 2 °C.
The Criteria
The client required a mezzanine floor along with suspended ceiling, fascia and an enclosed fire protected staircase. Additionally, the build had to allow for the installation of a new dynamic FILO pallet racking system in order for the client to maximise pallet spaces and create a new production area.


The Solution
- To install and finish floor with a level of 8.4 metres (considered to be one of the UK’s tallest free standing and self-supported mezzanine floors).
- Design to take a 1200 kg pallet using new EGGER OSB HDX panel, a lighter alternative to a traditional 38mm particle board.
- Finish with rubber floor covering, mezzanine mesh partition guard, specially designed pallet gates and enclose staircase from floor to ceiling with fire rated fridge panels.
The Result
It was a tall order but the project was completed in June 2016 within the allocated time-frame and in budget after 3 weeks of construction!
Altis Projects chose Hi-Level specifically, due to their ability to design a floor to accommodate pallet loads whilst achieving the required height to allow for pallet racking installation. Additionally Hi-Level were able to design a floor that could be completed on the existing floor slab.
If you would like to learn more about how we can optimise your manufacturing premises, click here.


Please get in touch with our sales team if you have any questions regarding previous projects.



