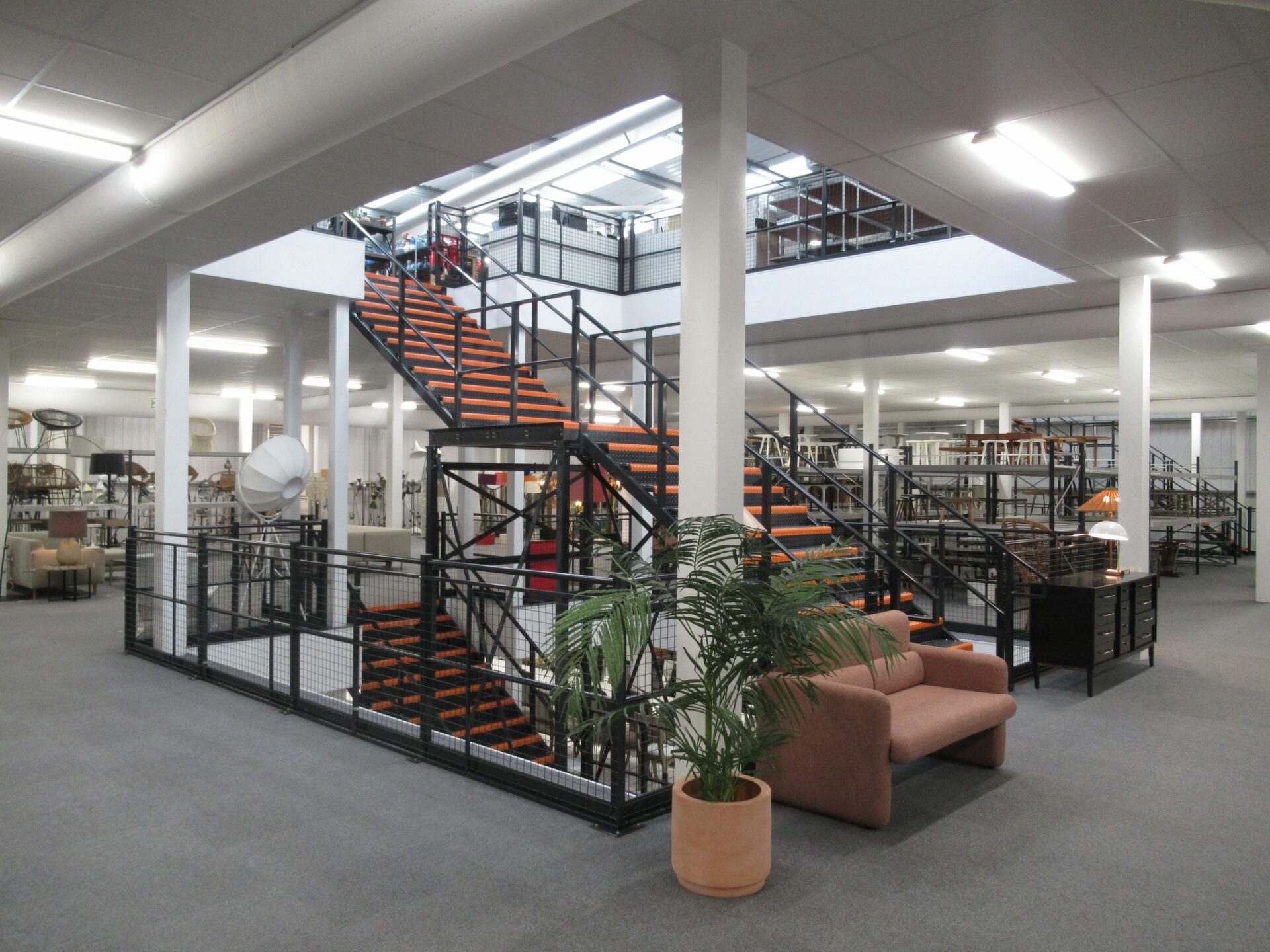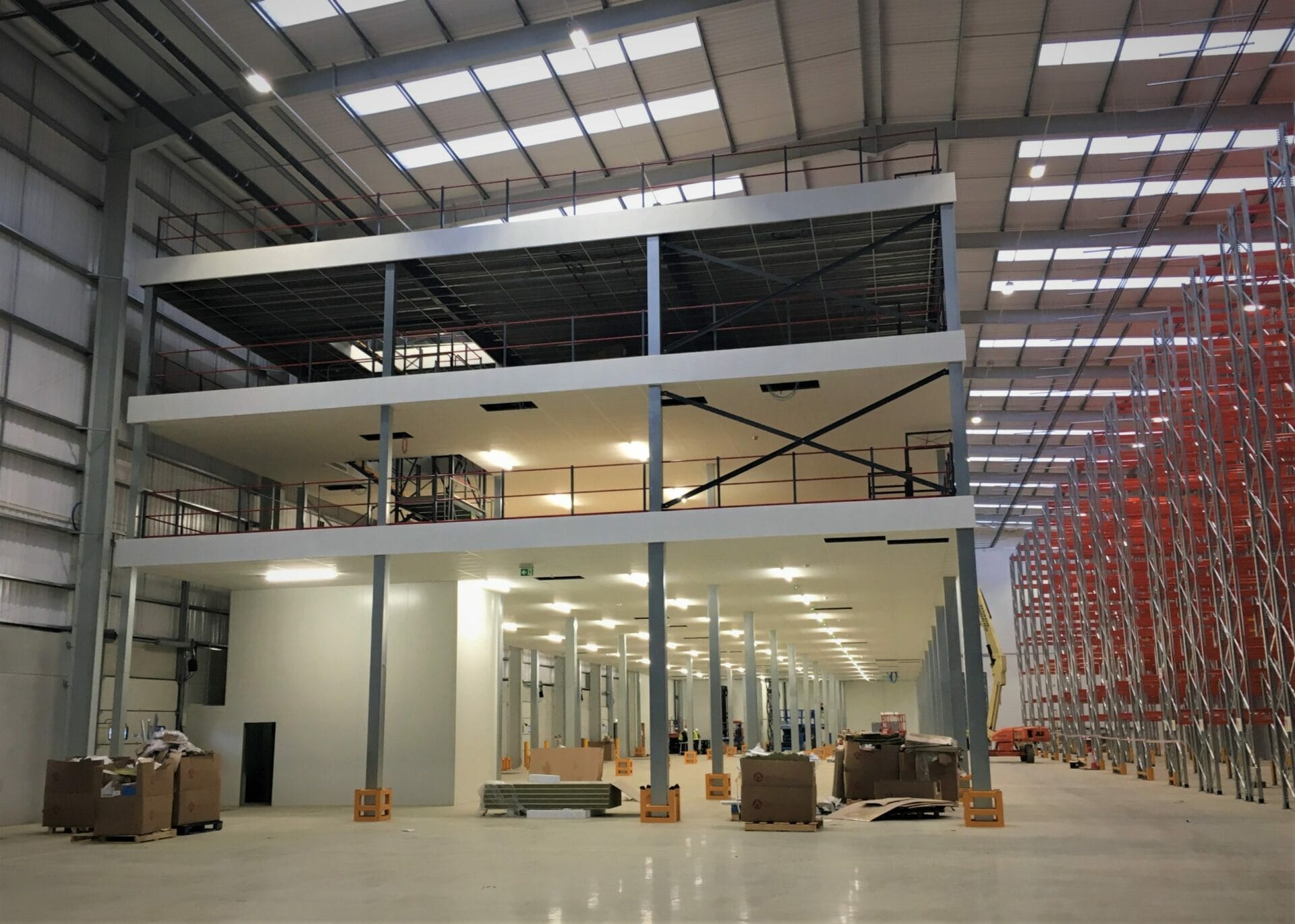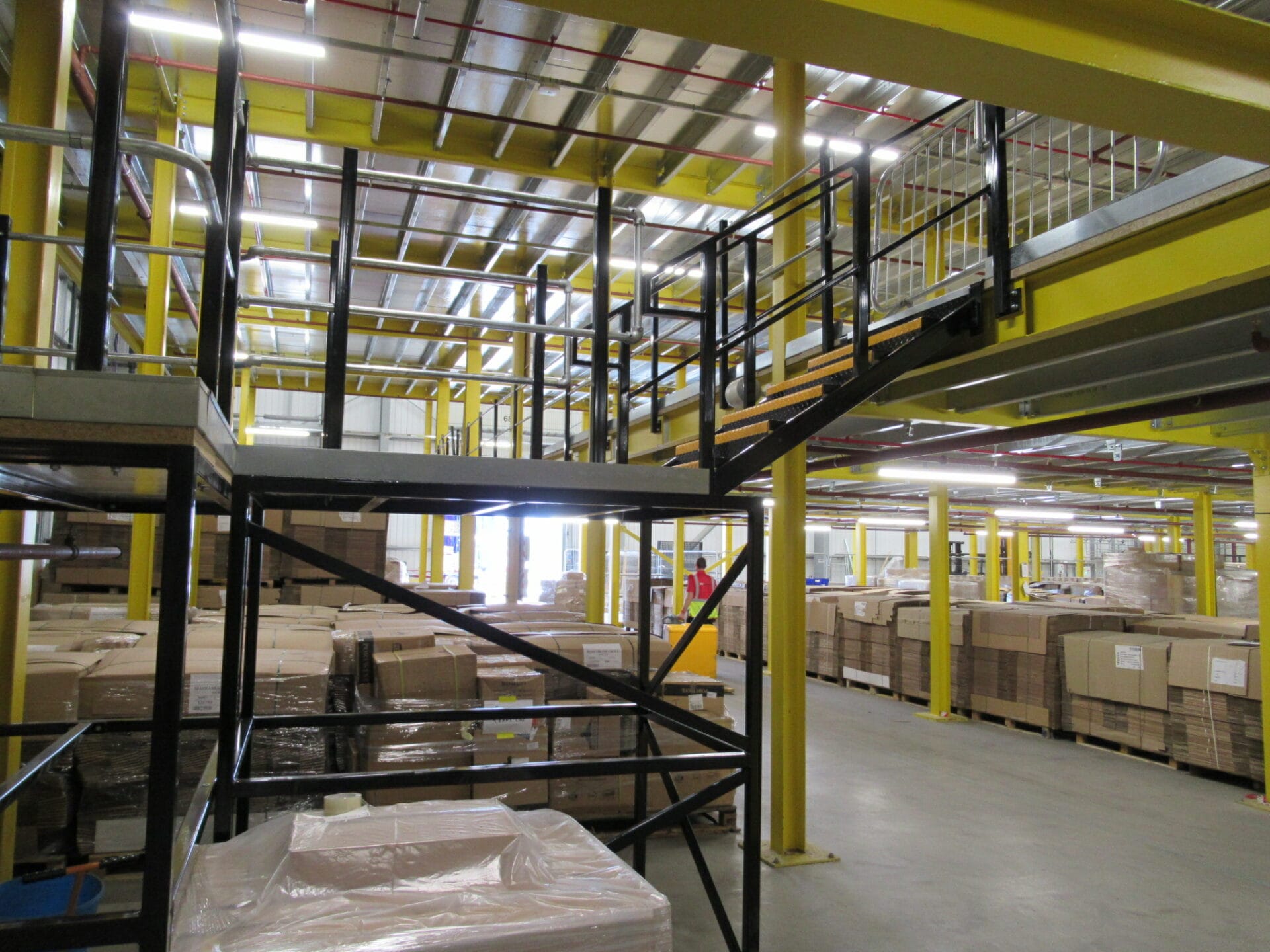The Challenge
Hi-Level were the selected mezzanine floor provider for a global transport and logistics company. The company recently built a new warehousing facility in Peterborough to further enhance services for their logistics division. Based on previous successful projects and our ability to execute design briefs, Butler & Willow partnered with us again to create a three-tier mezzanine area for handling goods and supporting lightweight conveyor systems. Hi-Level were faced with the challenge of providing flexible working space within a tight deadline.
The Criteria
The final requirements of the project were detailed as follows:
- 1,381m² floor area per tier (4,143m² total)
- 8kN/m² point load
- 4 safety pallet gates per tier
- 2 tower staircases
- Ground floor column guard


The Solution and Result
The three floors were created to maintain their structural integrity across the entire mezzanine floor through crucial positioning of the columns. In addition, the ground floor area was kept brace-free to provide maximum flexibility for storage. Ancillaries for the project included full edge protection, tower staircases for both utility and general access, as well as safety gates per tier to ensure goods could easily be moved between the mezzanine and pallet racking. As always, safety measures were taken to ensure the mezzanine was fit for purpose. Due to the busy nature of the warehouse, we installed our safety guard system to increase the level of protection for the columns upholding the mezzanine.
The build complied with the relevant building regulations and included full fire protection. Our expert team was able to execute a design that was both practical and efficient through meticulous planning and attention to detail.
We were able to finish installation within the allocated time frame of 6 weeks to the complete satisfaction of our client.
If you would like to learn more about how we can optimise your transportation premises, click here.
Testimonial
“Hi-Level has previously worked with our client in delivering a mezzanine solution for their warehouse operations. Our client partnering with us again is a testament to Hi-Level’s ongoing commitment to a high standard of workmanship and providing a quality service.”
Clyde Finch – Hi-Level Project Manager
Please get in touch with our sales team if you have any questions regarding previous projects.



