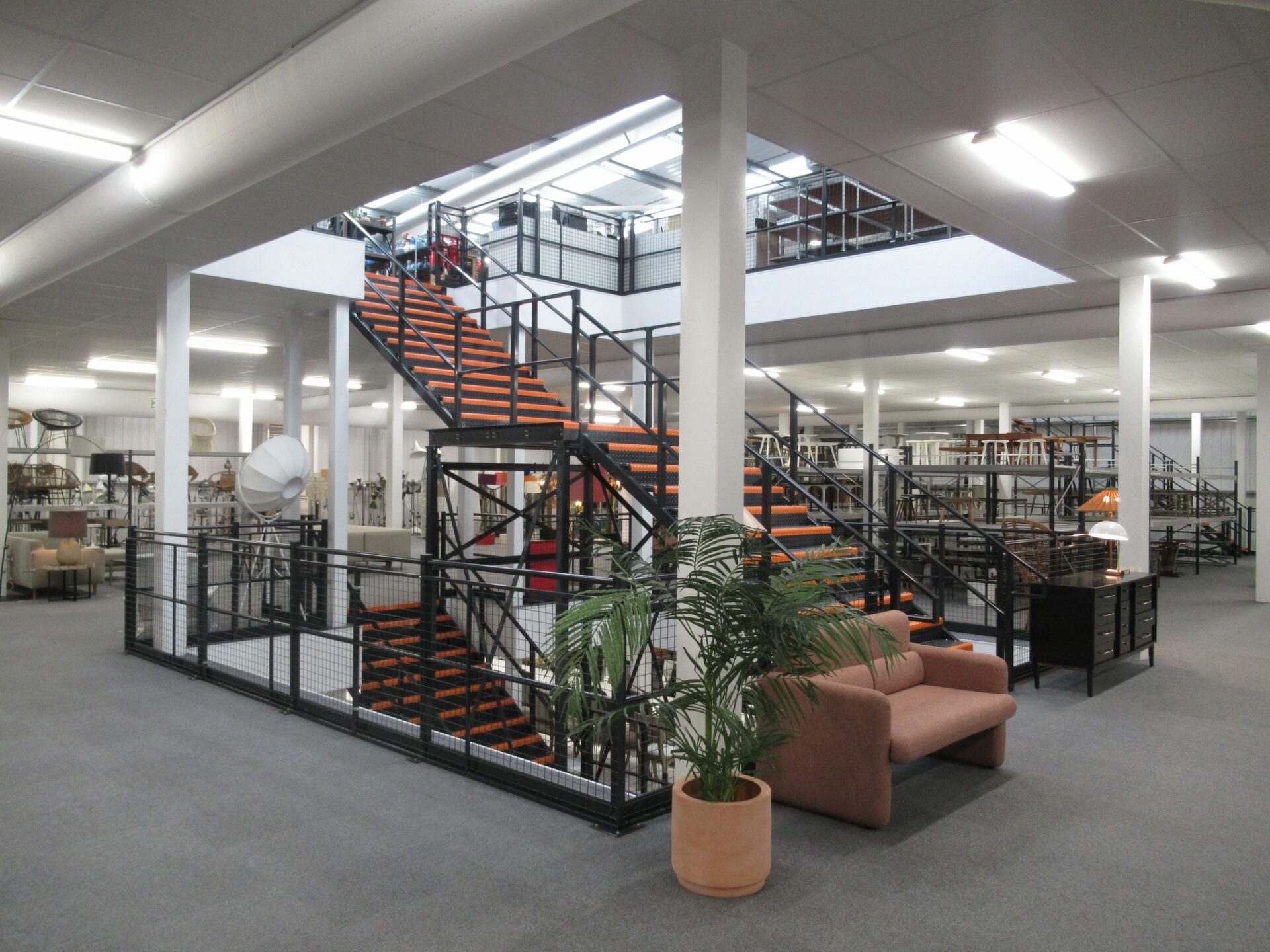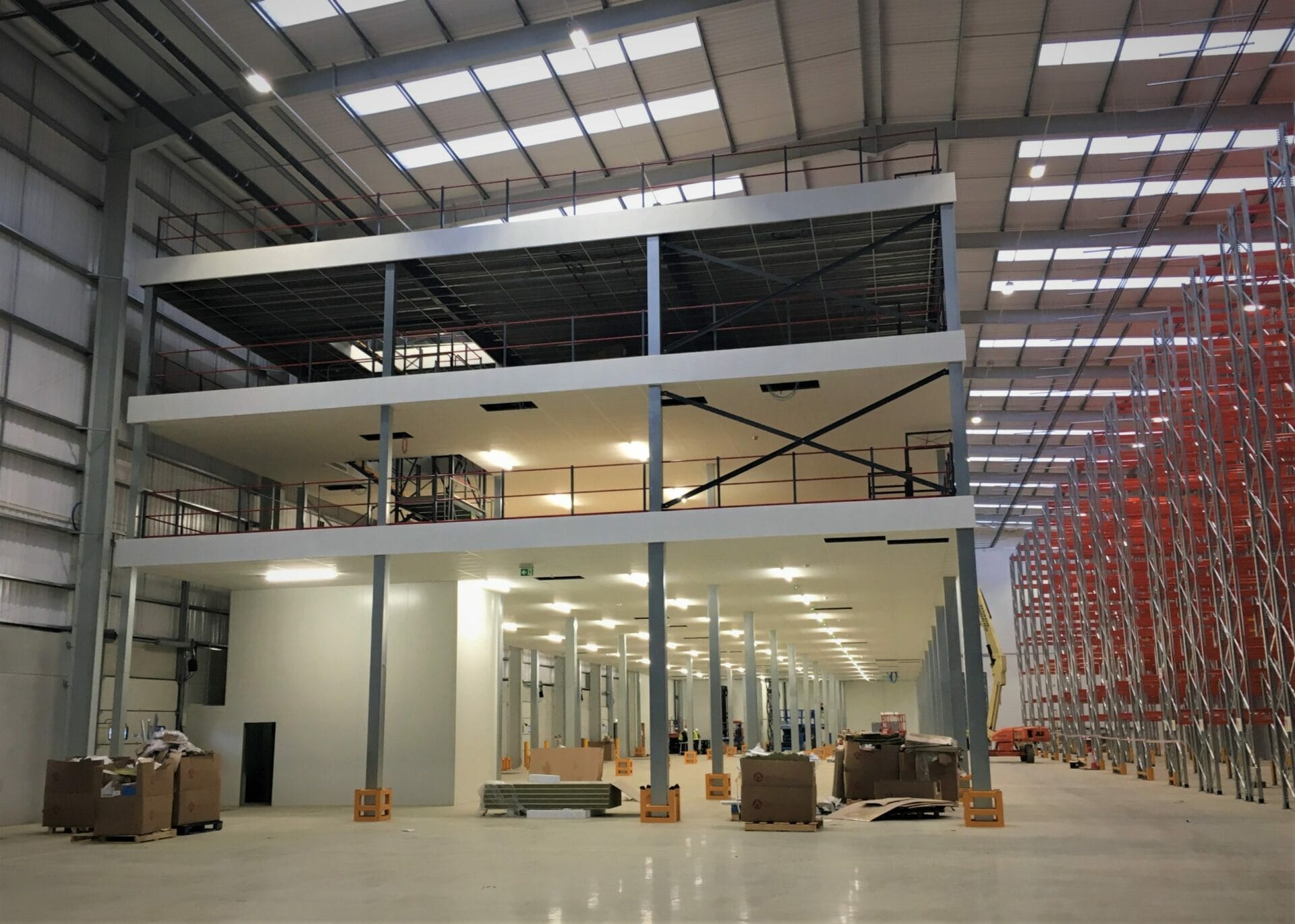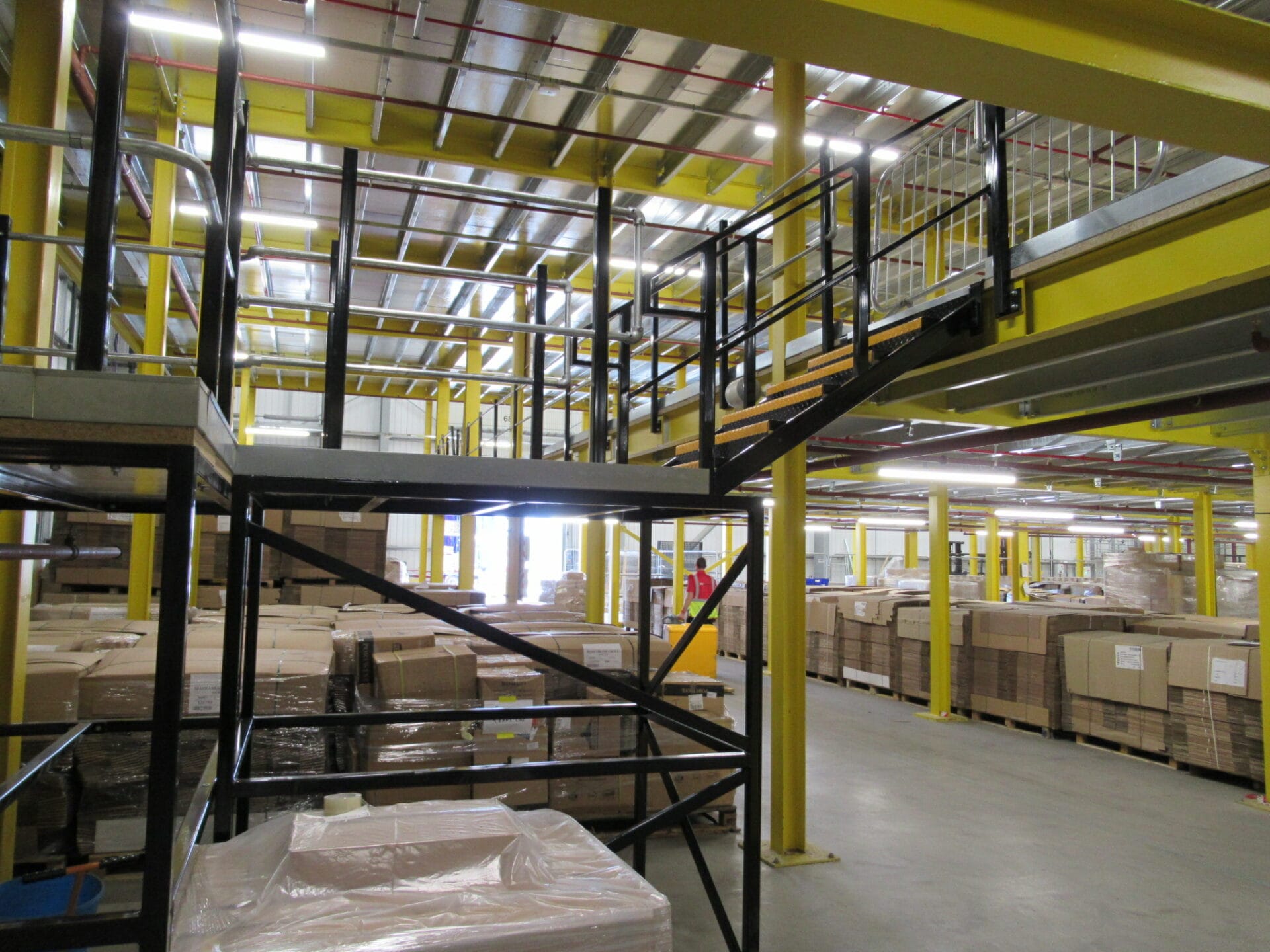The Client
For this project Hi-Level Mezzanines worked in partnership with Mowbray Workspace Solutions for a client based in the Republic of Ireland who manufactures specialist packaging solutions.
The client had previously worked with both Hi-Level and Mowbray on another successful project at their site in North-West England so when it came to making a decision on suppliers for their site in ROI it was an easy choice!
The Challenge
The teams at Hi-Level and Mowbray knew this would be a technically challenging project and so arranged plenty of site visits prior to and during the build process.
The main challenge with this project was the use of the ground floor of the client’s building which is filled with large pallet conveyors packed tightly together. Positioning of the columns for the mezzanine floor had to be extremely accurate so that columns fell precisely within the small gaps between the conveyors while still providing the necessary support for the mezzanine.
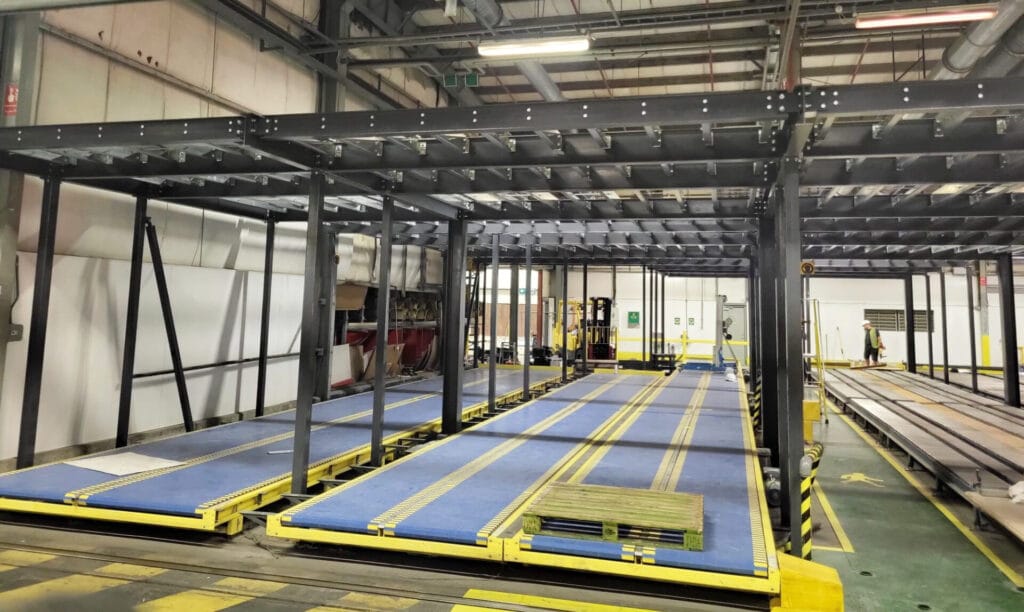

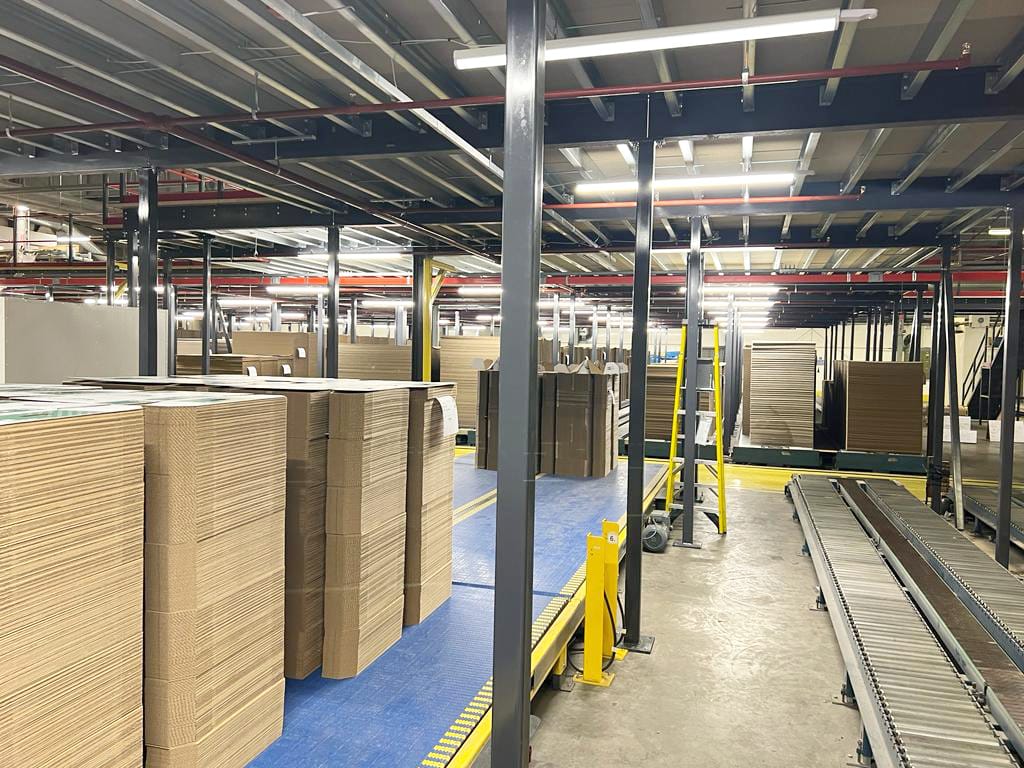

In addition, the client had very strict production targets to hit on a daily basis and therefore had to maintain live operation throughout the build. Having worked together previously, the client was able to plan a phased approach to the mezzanine build with all suppliers. This involved rotating use of each of the conveyors throughout the building so that the mezzanine could be built safely above unoccupied areas while minimising any impact on the output from the client’s manufacturing process.
The phased approach to the build of the mezzanine was matched by a phased delivery schedule which was planned accurately between Hi-Level, Mowbray and the client. This meant materials were delivered to site in stages meaning there was not excess mezzanine components to store prior to use on what is already a very busy site.
The Criteria
The new mezzanine floor would be used primarily for the storage of custom printing plates and dies. The dies are stored in specialist racking and, due to their weight, retrieved for use by a bespoke crane system. The mezzanine needed to be able to support the heavy loads required and be easy to clean and maintain due to ink residue often transferred from the dies to the floor.
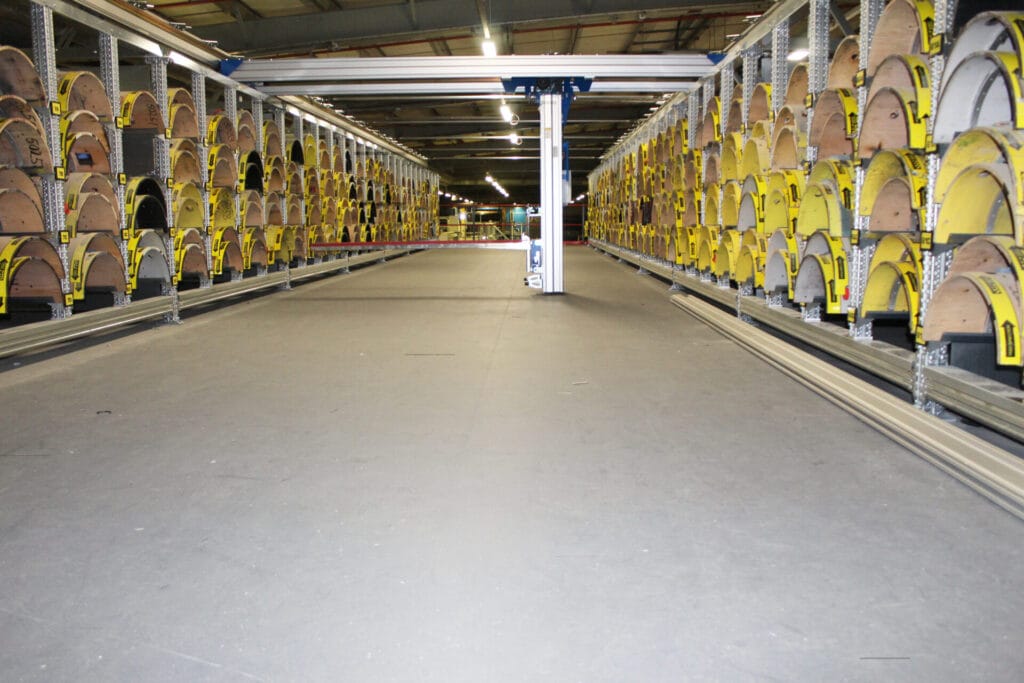

The solution to the latter was Hi-Tile, Hi-Level’s textured floor tile which is extremely easy to clean and maintain. Hi-Tile is very hard wearing so also ideal for moving the heavy dies around the mezzanine on trolleys when required. Mowbray proposed this as a solution to the client on one of their pre-build site visits and it was agreed by all it would be the perfect option for an overlay on the mezzanine floor.
Following the successful mezzanine floor build and installation of Hi-Tile, Mowbray were also instructed to install sprinklers, lighting, racking and more meaning it was paramount that the works remain on schedule throughout and the overall project could be delivered to the client on time.
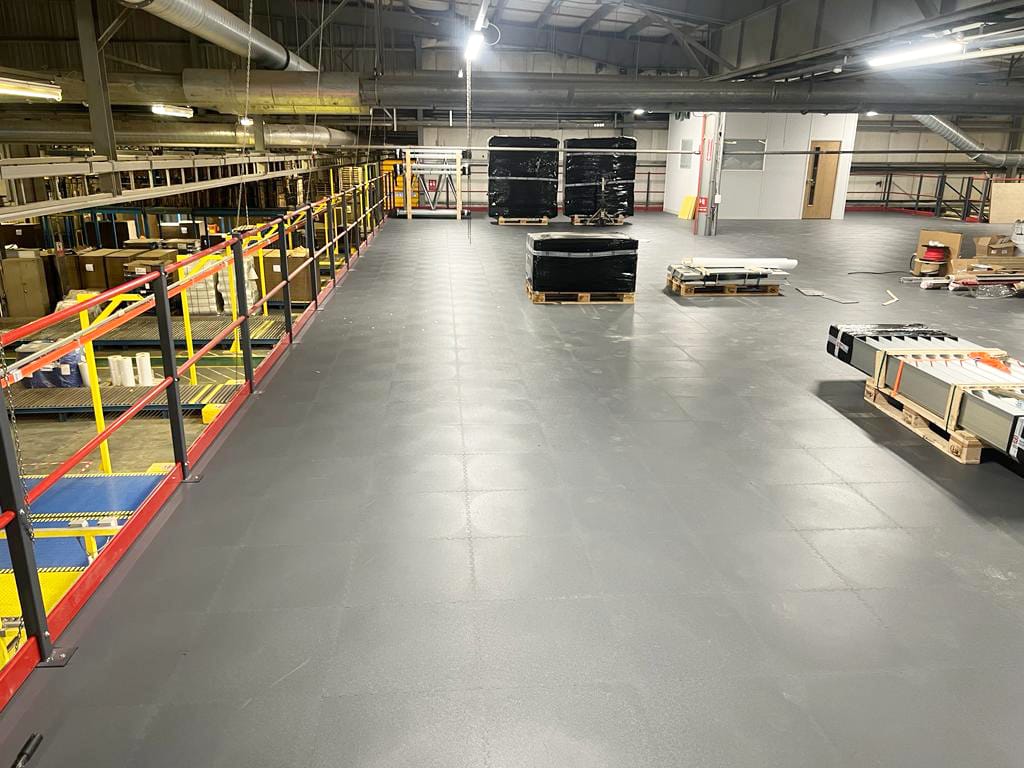

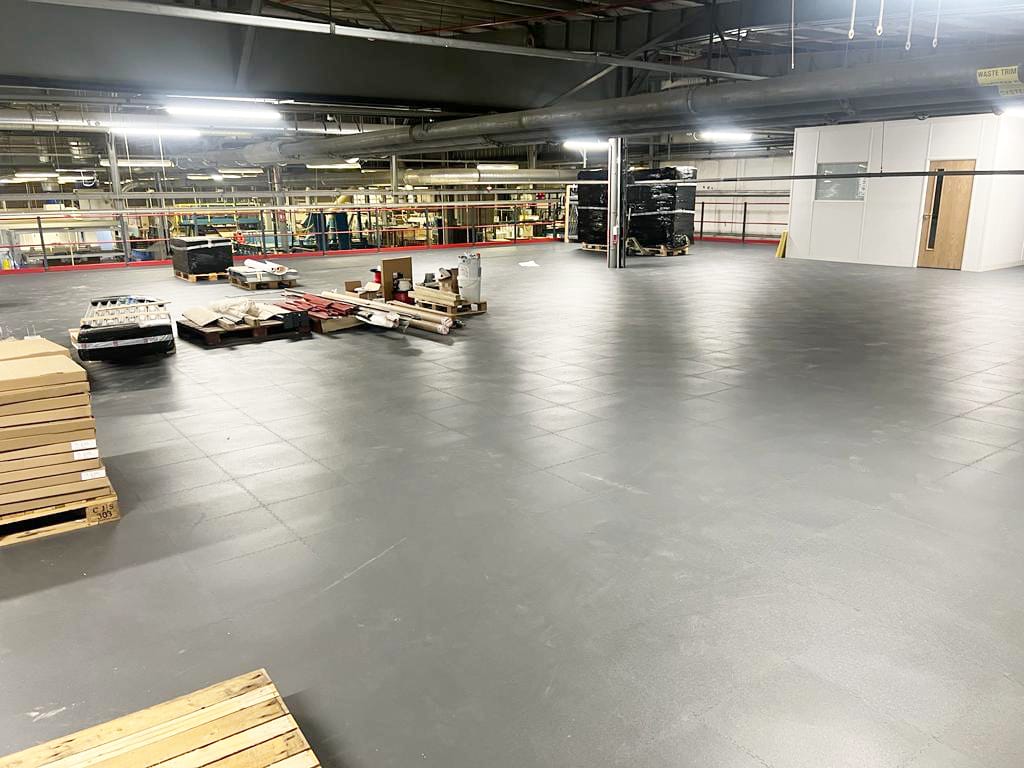

Specifications
- Over 800m2 mezzanine floor.
- Heavy storage loading
- Over 130 linear metres of edge protection
- 2 staircases
- Hi-Tile floor tiles overlayed on total mezzanine area.
The Result
The end result is a fantastic success for the client. They have been able to expand the usable space they have within their existing building and create a huge new storage area on the mezzanine. The new mezzanine fits seamlessly within their ground floor operations while providing the robust structure they need for the heavy items stored on the mezzanine floor. Hi-Tile has provided the perfect finish both practically and aesthetically and will do so for many years to come.
The overall success of this project has been largely down to the teamwork between Hi-Level and Mowbray. From pre-build site visits and expert technical planning of the structure to excellent project management throughout we have been able to deliver a high-quality solution exactly on schedule.
Testimonial
“The accurate phasing of the material deliveries and mezzanine build was imperative to the overall project. With several follow on works to be completed by ourselves it was paramount that Hi-Level remain on schedule throughout so that the overall project was completed on time.
The partnership between ourselves and Hi-Level meant this happened seamlessly and the client is extremely happy with the end result.
This is one of the most technically challenging projects we have worked on in terms of the build environment but with a fantastic team effort for all involved it went like clockwork!”
Mark Davison, Sales Director at Mowbray Workspace Solutions

