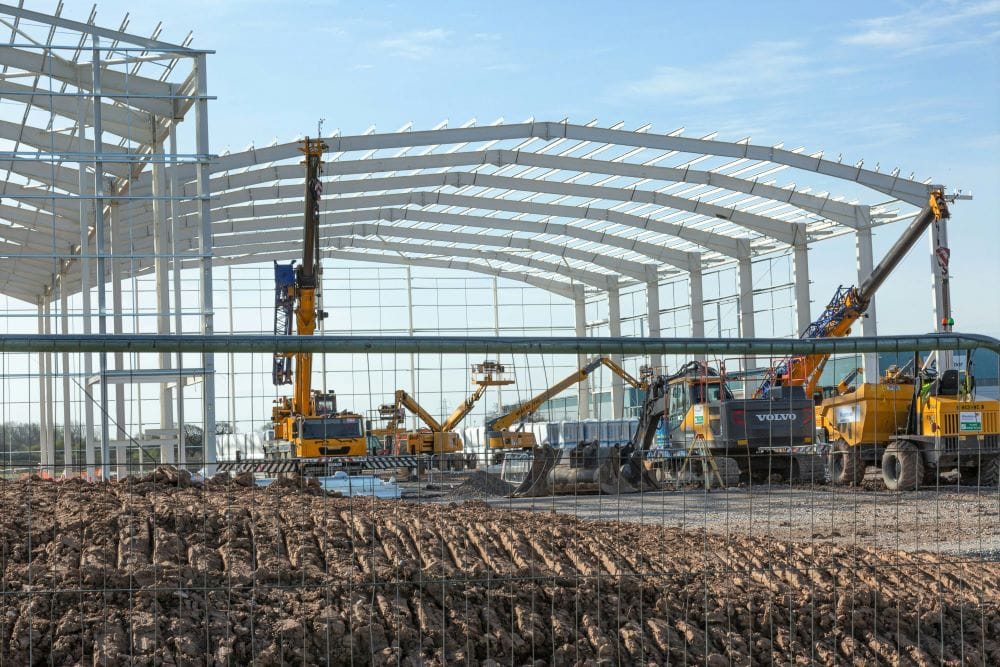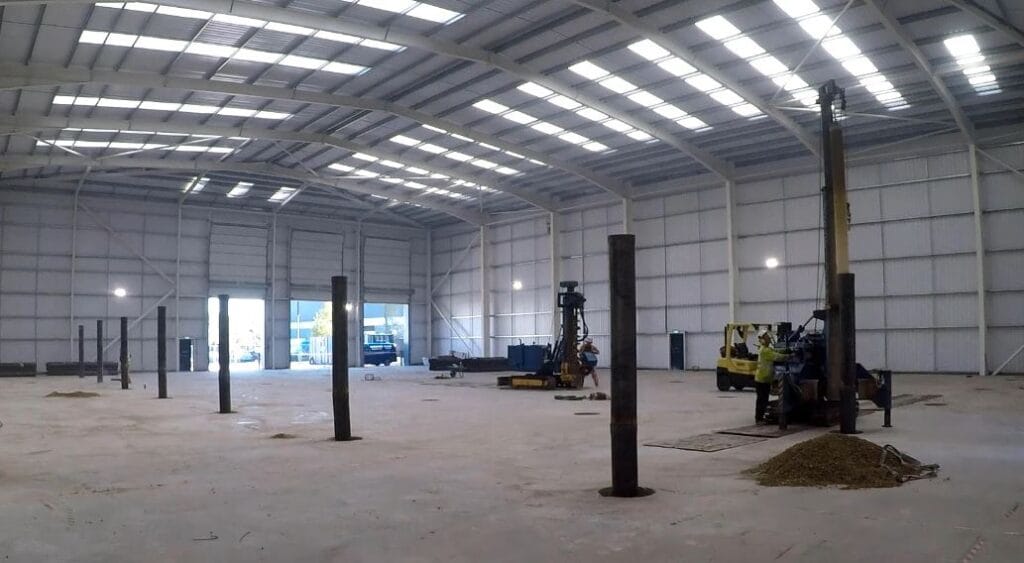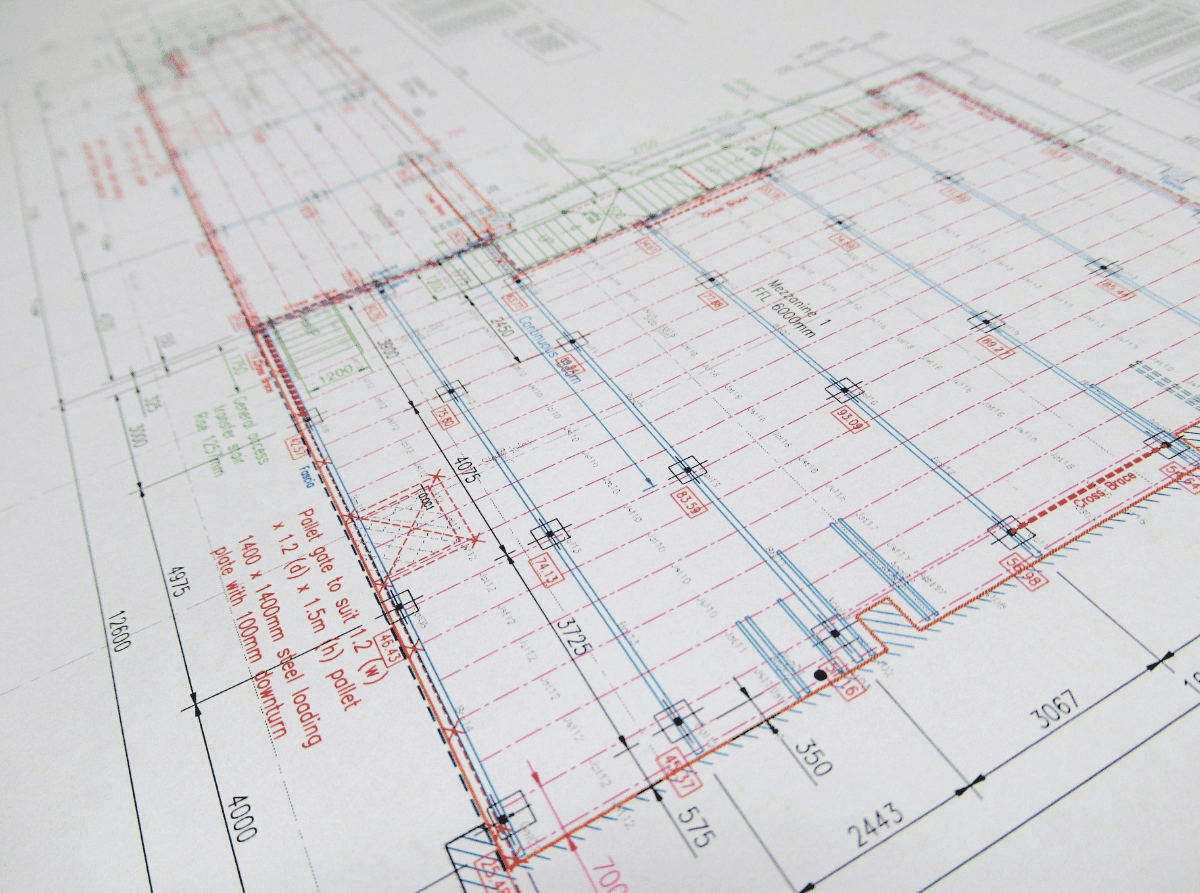Mezzanines are the perfect way to make the most of your unused vertical space, but the starting point must always be what is happening underground.
Your mezzanine structure will be supported by steel columns and how they are spaced out across your ground floor depends on how much weight the ground slab can bear.
The spacing – known as the column grid – will determine how you can use the ground floor, for example how you fit in warehouse equipment, storage racking or workstations.
Making optimum use of your space
To create a design for your mezzanine that makes optimum use of your space we will need to know how much weight your ground slab can withstand and then place the columns accordingly.
Read here about the science behind mezzanine installation.
What ground slab details do we need?
First, we have to determine the thickness of your concrete slab and how it was constructed. Then we need to measure the ground-bearing pressure beneath it. This is known as the CBR value (California Bearing Ratio).
There are several ways to obtain these details.
The information may be found in the operations and maintenance manual provided after your building was constructed. If you lease your premises your landlord should be able to provide this; if you own the building, it should be on file.
If you cannot find it, the answer is to commission a core test.


Commissioning a core test
The starting point is to carry out a geological survey to obtain a core sample, and we work with a ground investigation company as part of our service to clients.
Core test specialists will take core samples of your concrete slab. These samples are then used to calculate the slab’s weight-bearing capabilities.
We can then work out the maximum load we can put down a column and therefore how many columns we will need to support your mezzanine.
The stronger the slab, the wider the columns can be spaced (the bigger the column grid).
Designing for maximum freedom
Our team of structural engineers will then design a mezzanine that has the fewest columns possible to give you maximum freedom with your ground floor.
Another important consideration is that your local authority building control department will need proof that your ground slab can withstand the weight of your mezzanine before approving your plans and granting a building control certificate.
Gathering this information will also help us give you accurate costings for your mezzanine installation.
Case study
Following a ground floor investigation survey, Hi-Level Mezzanines worked with our client GB Racing throughout the design process. We ensured that the position of the mezzanine columns worked with the requirements of the survey report as well as around a large milling machine that was in situ. Read more here.
What if your warehouse slab is not strong enough?
If survey results show that your ground slab is not strong enough to take the weight and planned use of a mezzanine, we can advise on the best way forward.
This could be adding more columns to reduce the load, or reducing the load you intend to place upon it.
However, if your floor has a column grid with large spans or particularly heavy weight requirement, an option is to install a piled foundation under each column. These foundations are what we call the hidden magic underneath a mezzanine.


Piles can be constructed of concrete, steel or timber and, when installed vertically into soft or known poor ground, provide the structural support you need.
An alternative is pad foundations. These are rectangular or circular pads used to support localised loads from columns. A pad is normally between 600mm and two metres deep. This option is rarer than piles but at Hi-Level Mezzanines we have the expertise to do it.
Every project is bespoke, and we will guide you through the process from beginning to end.
If you are considering installing a mezzanine and would like more information, contact us today at [email protected] or call 01730 237 190 .






