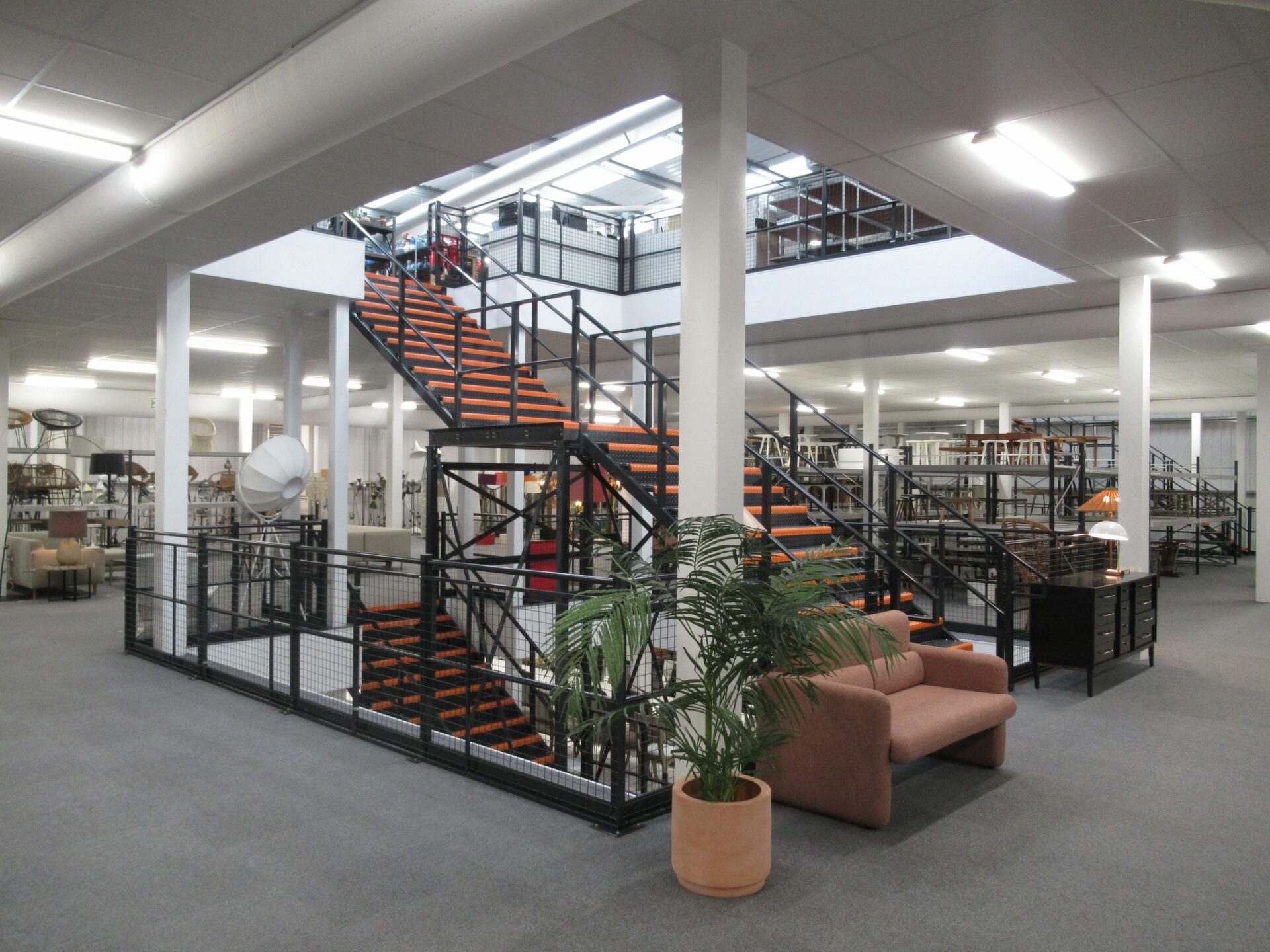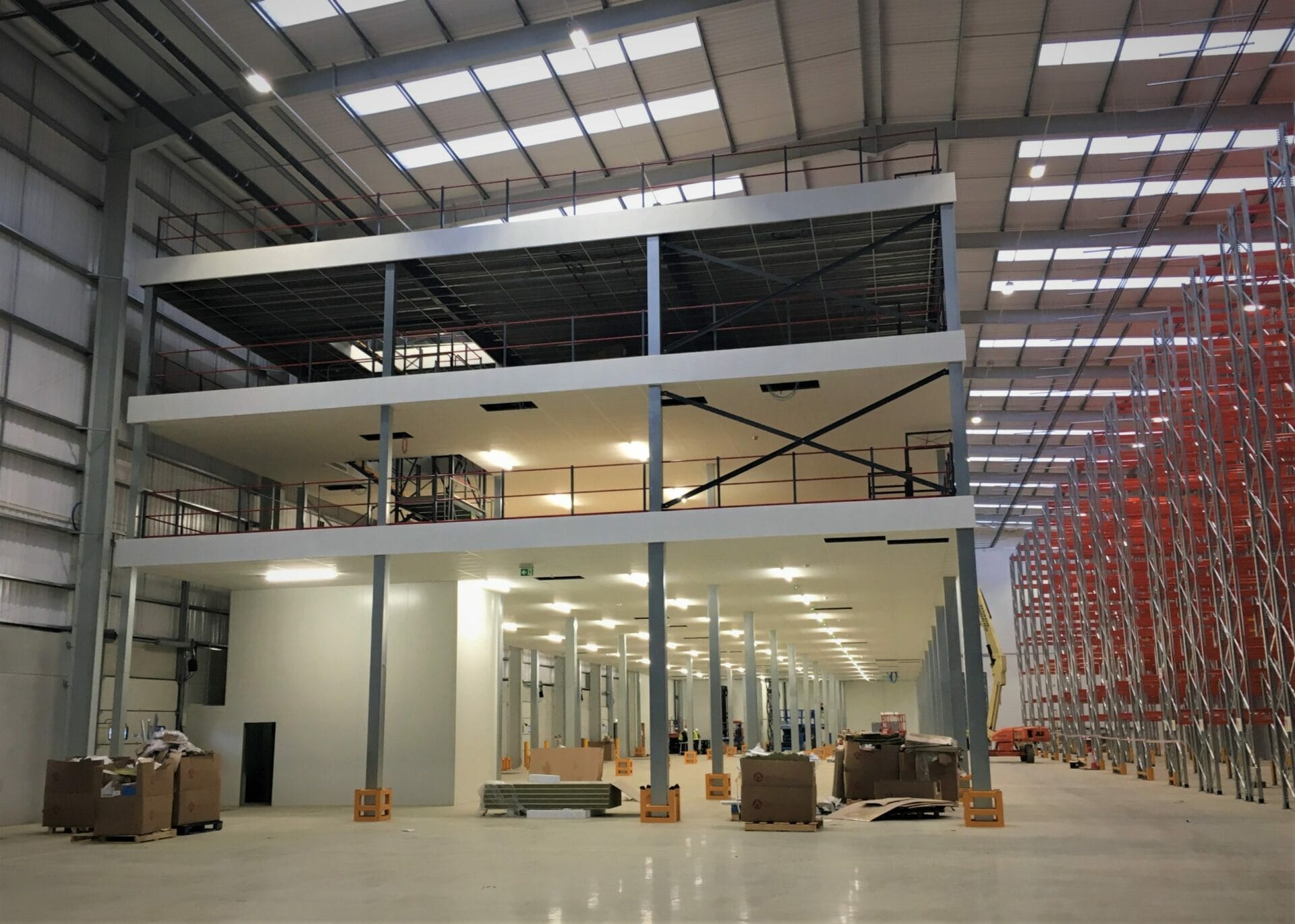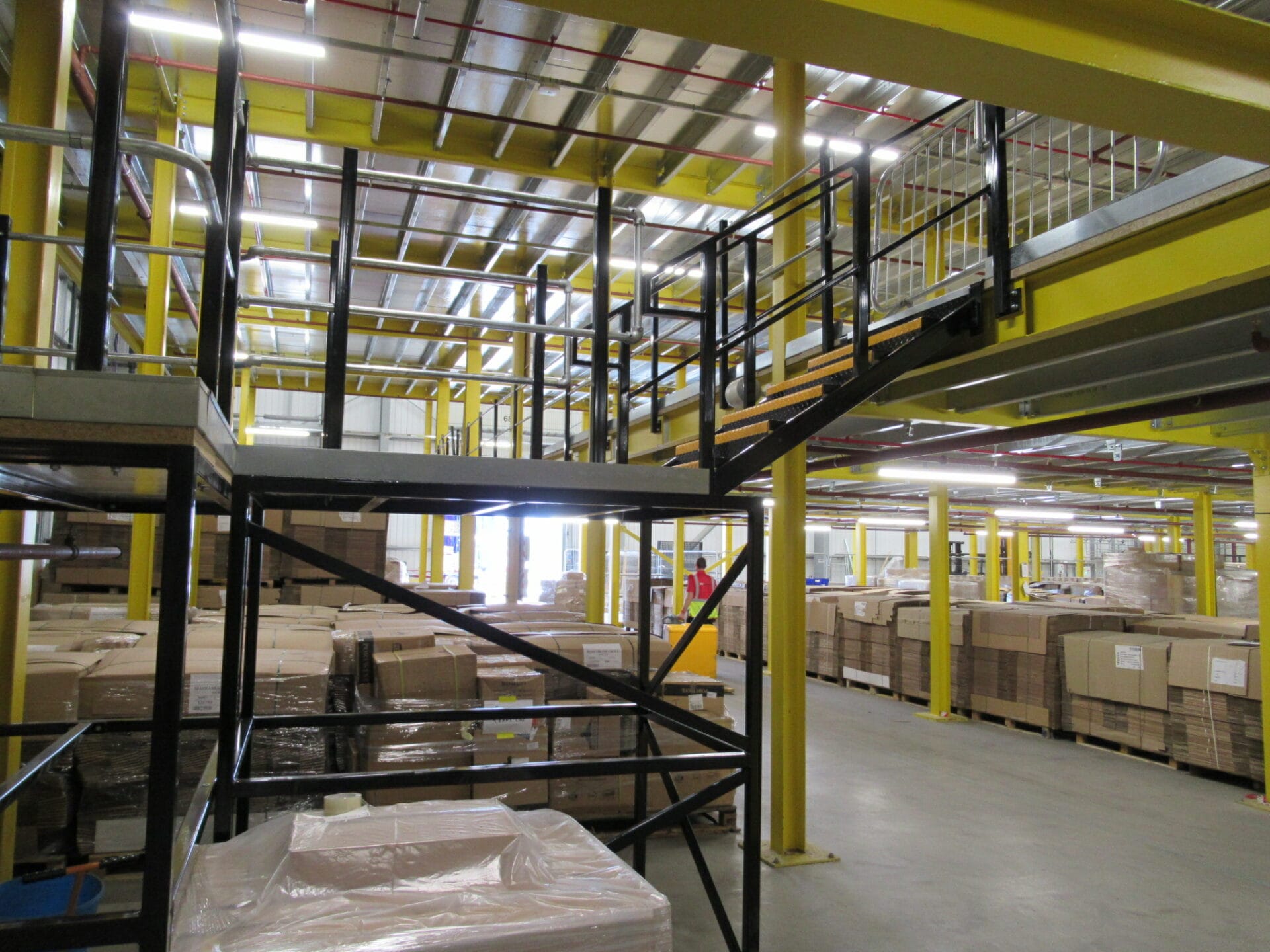The Client & Challenge
Hi-Level were delighted to have been successfully chosen to design, build and install three individual mezzanine floors for pharmaceutical organisation, Alliance Healthcare in Preston, Lancashire. This particular build was conducted through construction services group, Bowmer & Kirkland who Hi-Level have worked with previously on several other projects.
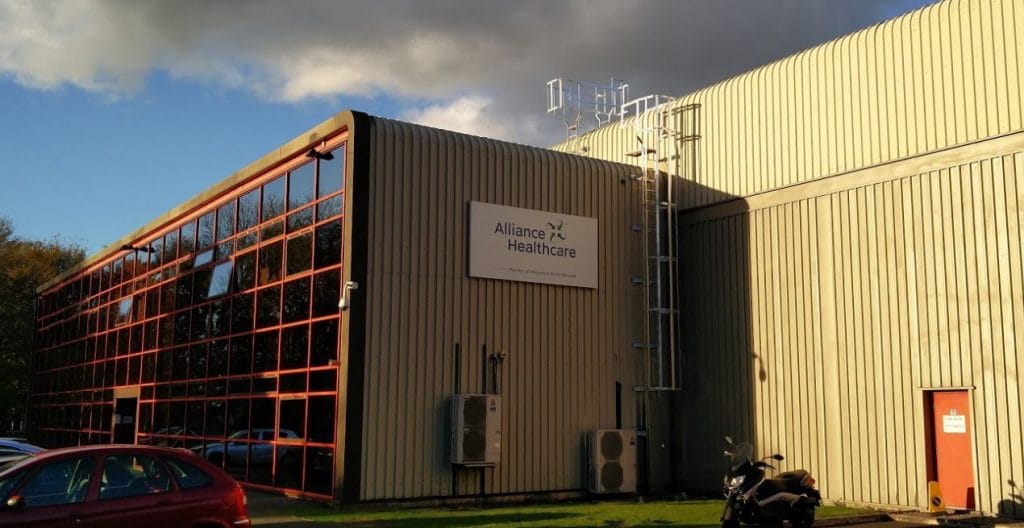

The Criteria
The project was divided into three individual mezzanine floors designed to sit seamlessly alongside an existing structure within the client’s warehouse.
The floor specifications were as follows:
- Floor 1 – 700 sqm
- Floor 2 – 300 sqm
- Floor 3 – 100 sqm
The mezzanines were part of an overall reworking of the clients materials handling program. As such, they were designed to be uniquely shaped with specific steel-work arrangements to provide support over an existing conveyor system. In addition to the floors, Hi-Level supplied fire rated columns with protection.
The Solution & Result
The mezzanines were built out of hours to ensure no disruption to the warehouse operations workers during the daytime. Shortly after the project finished, Hi-Level designed and installed a supplementary external galvanised staircase.
As always, Hi-Level’s superior build quality and attentive installation management made for another successful project – leaving both parties happy!
Take a look at the finished product below:
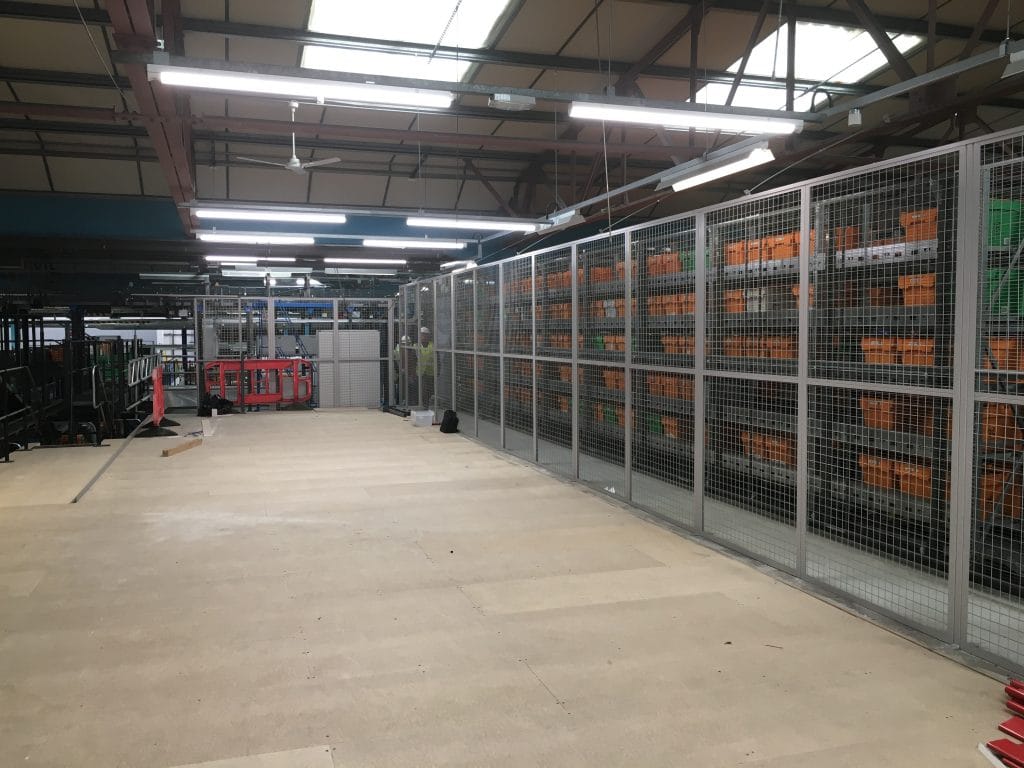

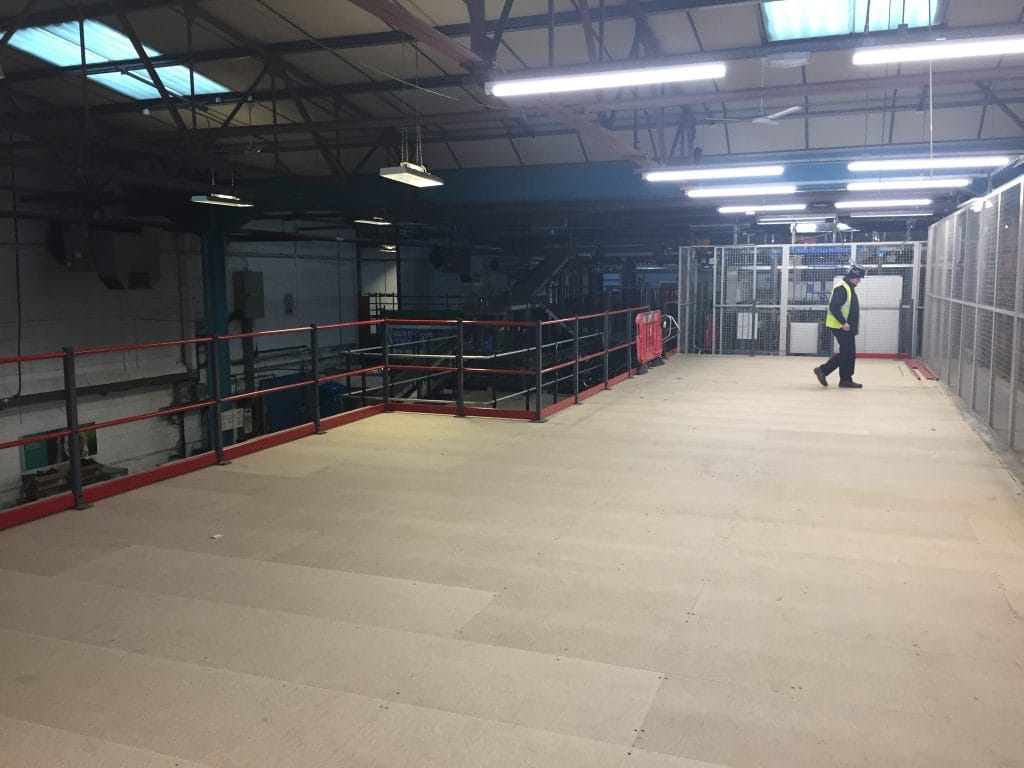

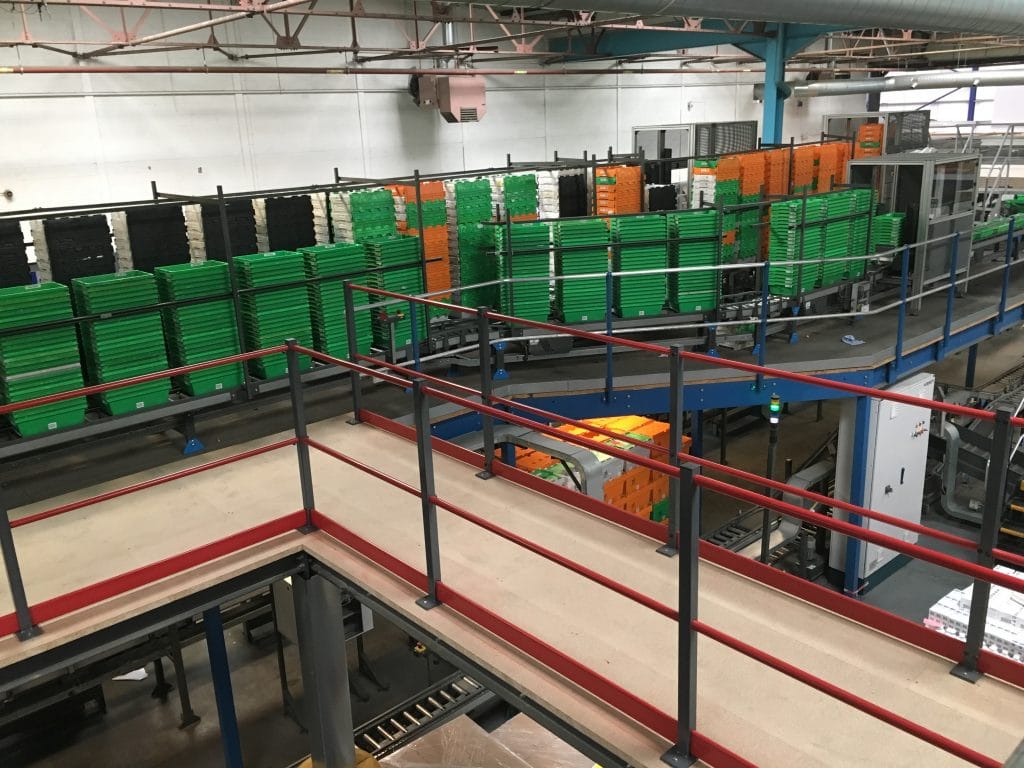

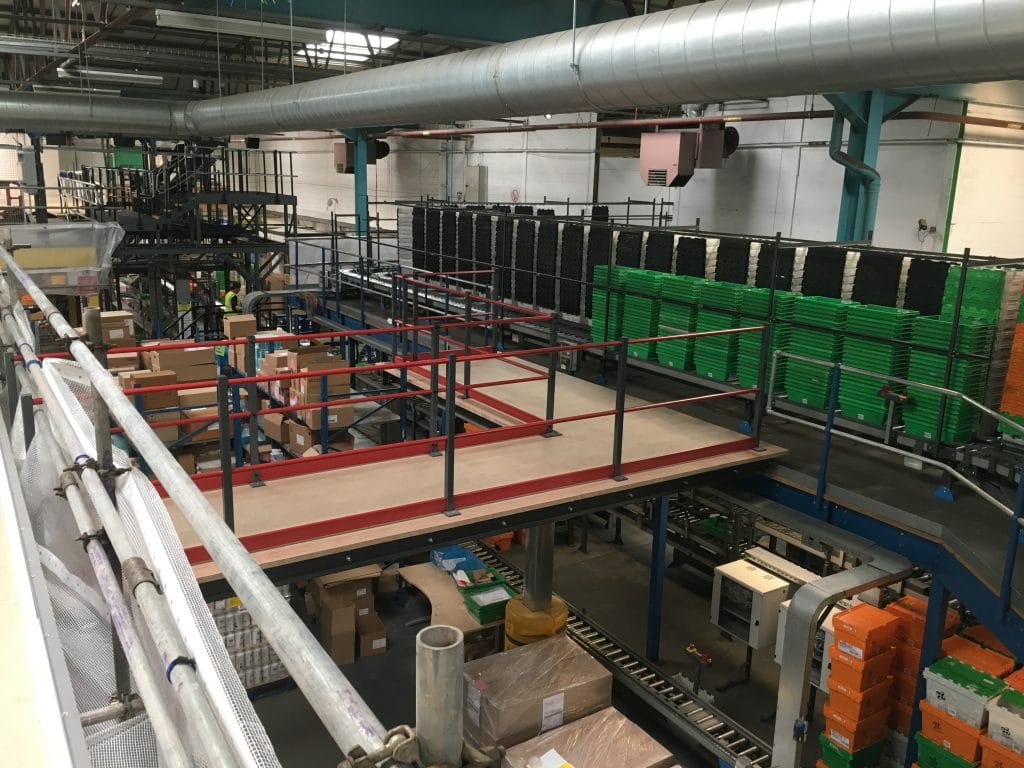

Please get in touch with our sales team if you have any questions regarding previous projects.

