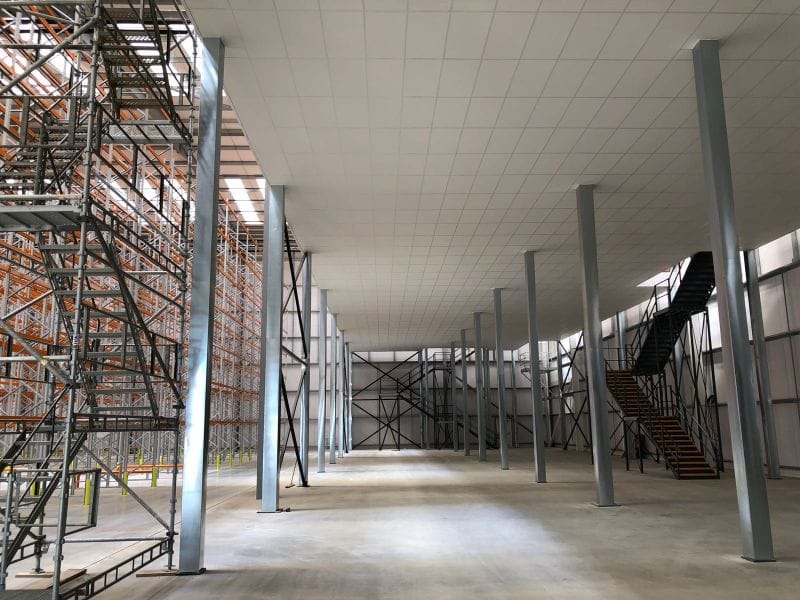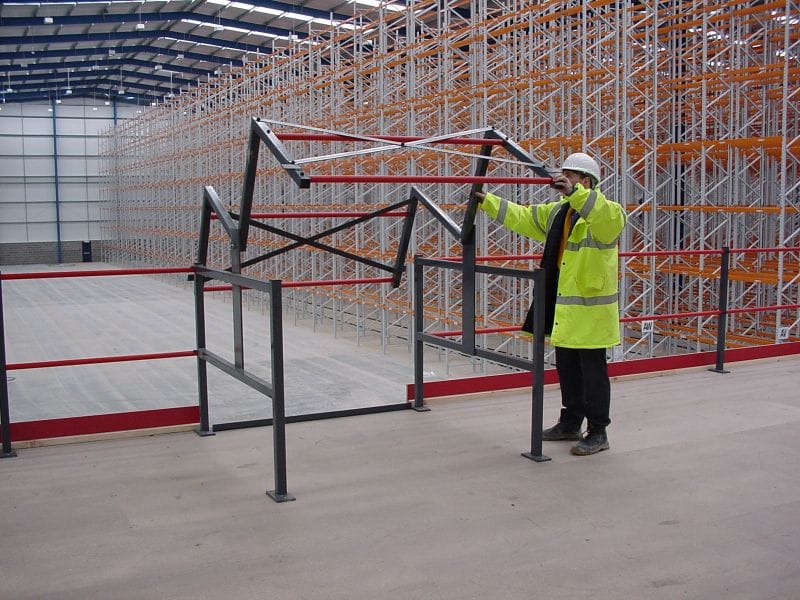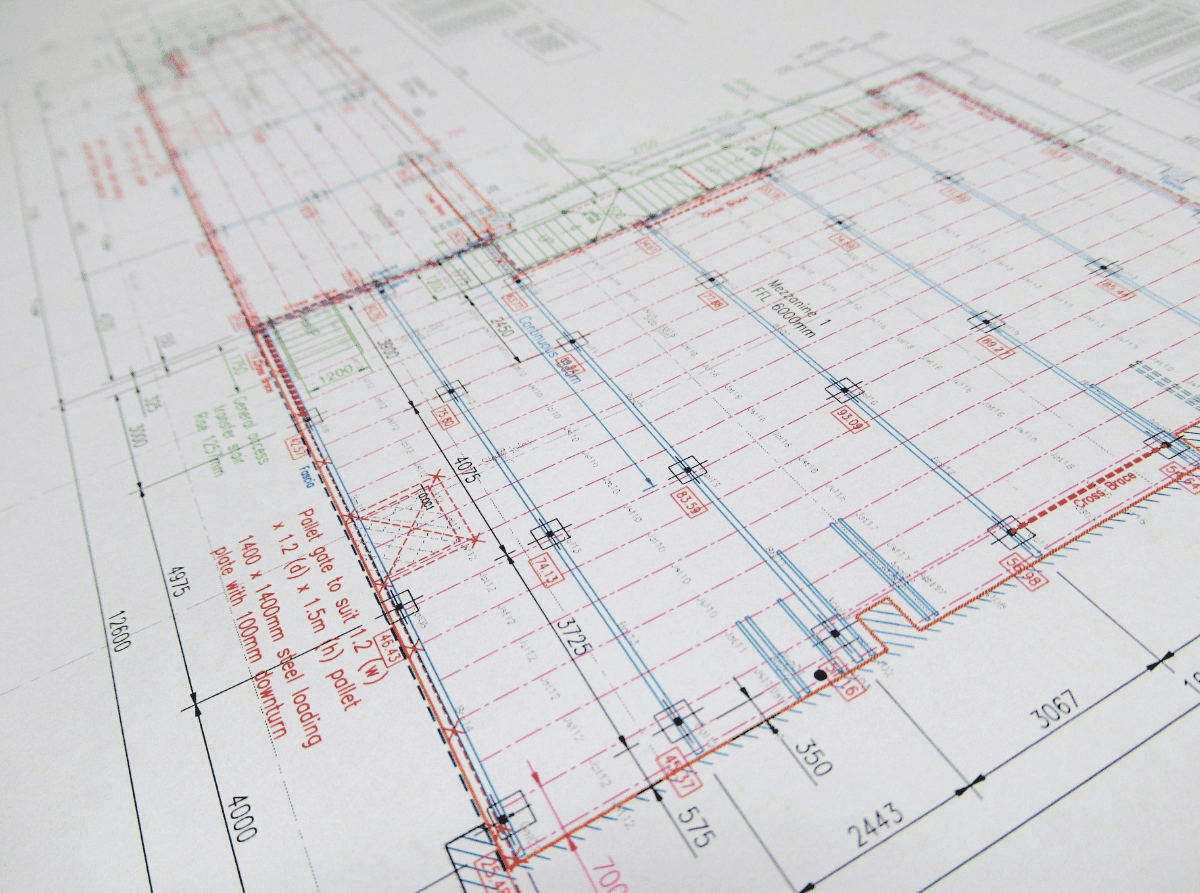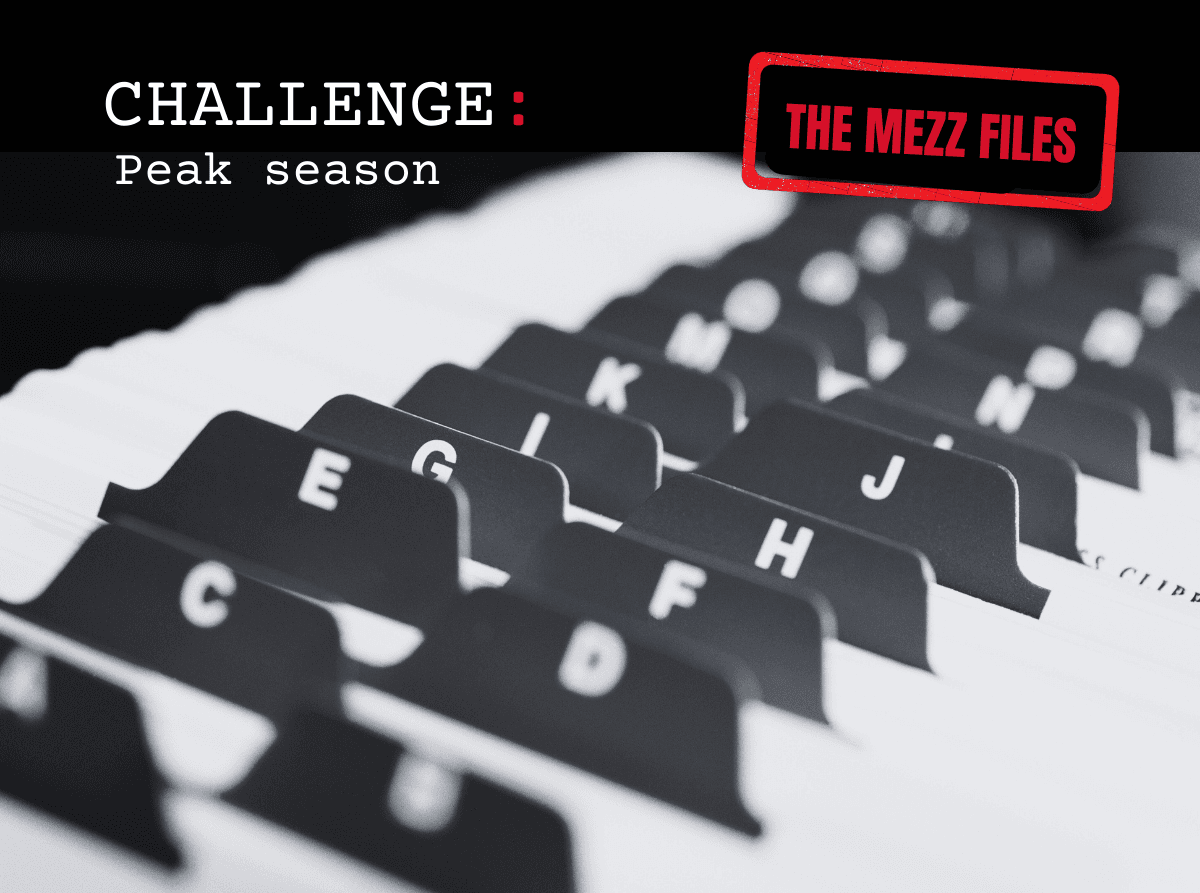“Do I need building regs for a mezzanine” is a question many of our clients ask.
The short answer is “yes”, and the long answer would be that building regs for mezzanine floors can be dauntingly complex.
The good news, however, is that Hi-Level takes full responsibility for ensuring your mezzanine floor is designed and installed in compliance with current Building Regulations, quality standards, best practice guidance and fire regulations.
So we’ll lift all the weight of mezzanine building regs from your shoulders.
What Building Regulations apply to mezzanine floors?
In a nutshell, mezzanine floors must be compliant with the Building Regulations 2000 edition and the most relevant areas are:
- Fire Safety: Approved Document B
- Protection From Falling, Collision and Impact: Approved Document K
- Access To and Use of Buildings: Approved Document M
Fire Safety (Approved Document B)


This covers all the fire protection measures needed to slow the spread of fire and maintain structural integrity long enough to allow safe exit by employees and entry to firefighters should someone need rescuing.
These measures include alarms, horizontal and vertical escapes, protected corridors, emergency signage and lighting, structural fire resistance, compartmentation and fire risk assessment.
Our specialist team will advise on all you need, from fire walls with one-hour fire protection to fire-rated ceiling tiles and decking.
Protection from Falling, Collision and Impact (Approved Document K)


Hi-Level will design and install all handrails, stairs, pallet gates and access ramps to be as safe as possible. All open edges of the mezzanine will be barrier protected, with straightforward movement up and down floors.
Access To and Use of Buildings (Approved Document M)


This regulation ensures that everybody of all abilities should be able to use your premises. It ranges from door and corridor widths to reception desk design, and from the force required to open doors to the height of sockets and switches.
How to ensure you’re mezzanine building regs compliant
Work with mezzanine floor specialists such as Hi-Level Mezzanines. We will take care of all you need to meet regulatory requirements and be approved by your planning authority.
We hope this guide to mezzanine safety regulations has been useful. If you have further concerns or questions, get in touch with the team here at Hi-Level. We will be happy to talk to you through the whole process and guide you on your options.






